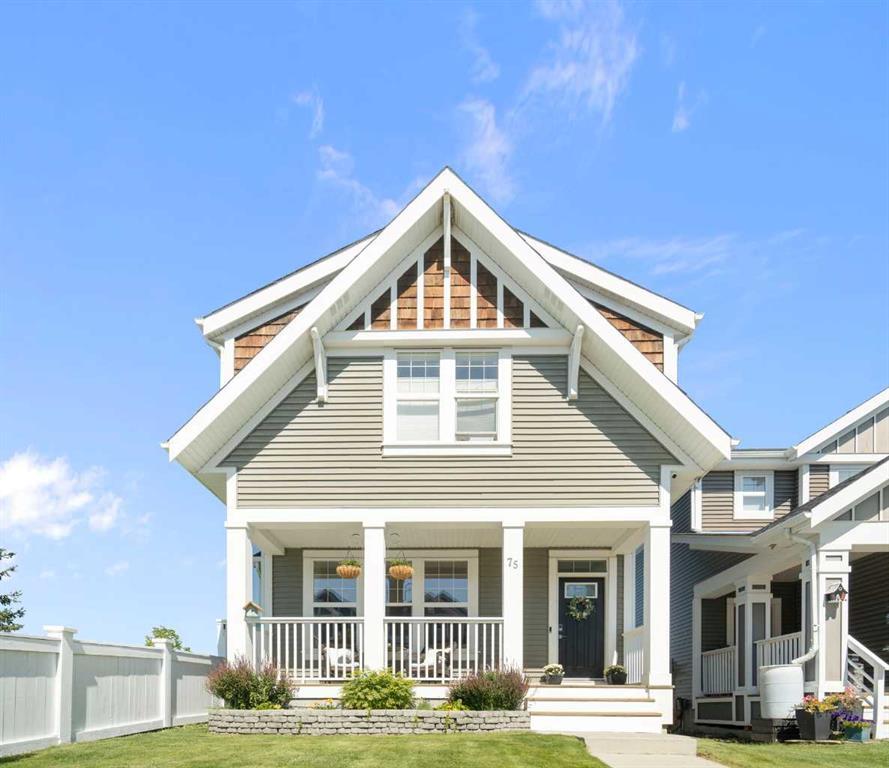75 River Heights Boulevard, Cochrane
MLS® # A2258744
CottageClub Charmer – Private, Playful, and Packed With Perks
Tucked into a sunny corner lot just steps from the clubhouse, this CottageClub gem backs onto natural landscape and the tennis courts—so you are close to the action, yet wrapped in calm and privacy. The oversized single garage comes with a surprise: a cozy bunkie above with its own bedroom and 2-piece bath - perfect for overnight guests, teens, or that one friend who never leaves. The main home welcomes you with a south-facing front porch, and a striking floor-to-ceiling wood-burning fireplace in the living room for cozy, fireside vibes all year long. The primary bedroom is on the main floor, along with a 3-piece bath, bright kitchen, dining, and living spaces—all designed for laid-back lake life. Step out to the spacious back deck—ideal for BBQs, fireside gatherings, and weekend wine—with another wood-burning fireplace to keep the good times going long after sunset. Need more room? Head upstairs to find three additional bedrooms and a 4-piece bath. Also, a partially finished basement below for bonus space—think games, storage, or a future rec room. There is also a washer and dryer so you are fully set up for everyday living or extended stays. All this in a fully gated community where condo fees are just $240/month and the perks are next-level - private beach and boat launch, clubhouse with indoor pool, fitness centre and library, professional kitchen and outdoor pizza oven, beach volleyball, sport court, walking trails, and one of the friendliest communities around!! Ready to live the lake life in style? This one’s got charm, character, and that bold CottageClub energy.
Snow Removal, Beach Access, Boating, Clubhouse, Fitness Center, Game Court Interior, Indoor Pool, Picnic Area, Playground, Party Room
Front Drive, Oversized, Parking Pad, Single Garage Detached
Breakfast Bar, Ceiling Fan(s), Granite Counters, High Ceilings, Kitchen Island, Natural Woodwork, No Smoking Home, Master Downstairs
Dishwasher, Electric Stove, Garage Control(s), Microwave, Refrigerator
Living Room, Wood Burning, Other
Corner Lot, Cul-De-Sac, Low Maintenance Landscape, No Neighbours Behind, Rectangular Lot, See Remarks, Close to Clubhouse

MLS® # A2258744