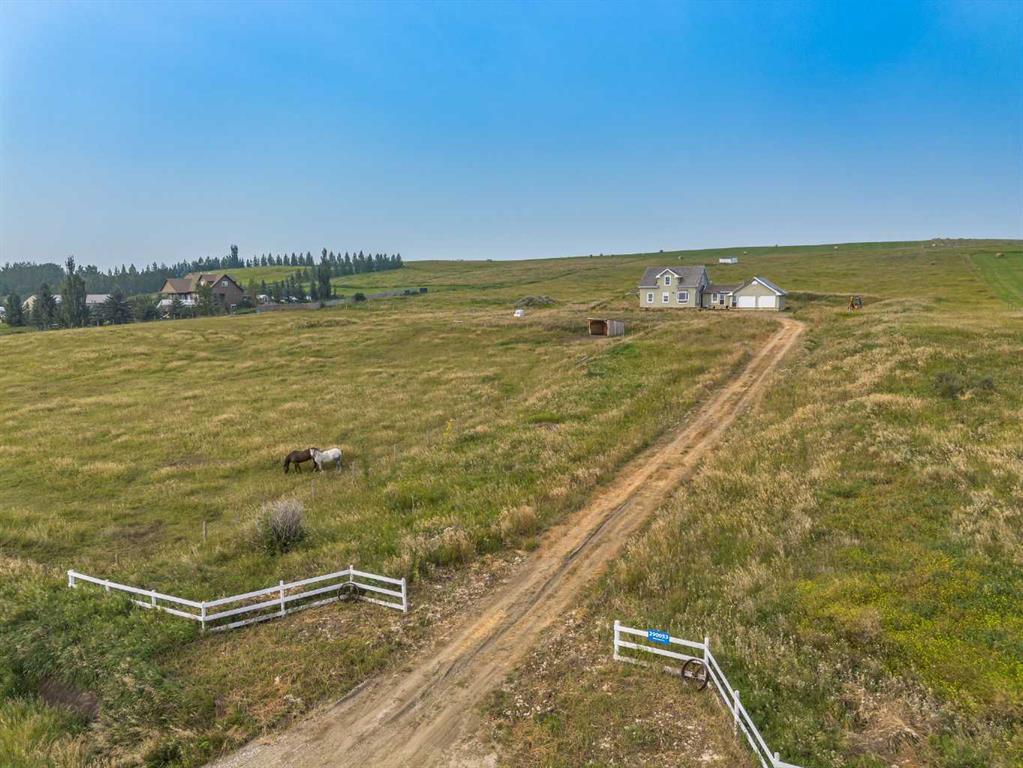290053 96 Street E, Rural Foothills County
MLS® # A2253969
An entertainer's dream with personal space as well! The 17 ft ceiling upon entering the grand foyer heralds what is in store, impressive & spacious rooms you will actually use. Walking up the solid hardwood stairs, you'll see where the upgrades continue, matching railings and cabinets as well. The large dining area with raised island bar pours into another vaulted ceiling and impressive family room with floor to ceiling fieldstone fireplace, perfect for large gatherings yet easily conversing with the kitchen. The main also hosts a large bedroom/office as well as a full bath and a vast laundry. Walking up the top floor, you enter the primary sanctuary. Cozy reading/yoga area leads to an expansive retreat with massive windows to the park across the street. A full 5 piece ensuite with spa tub allows a rare vastness of privacy to enjoy your personal time. The basement is also a luxurious surprise, hard to tell it is below grade. The 10ft tall ceilings, new 5 inch wide real oak floors lead you to a rec room with yet another floor to ceiling stone fireplace, spare bedroom and second primary with full ensuite. Perfect for guests, this is also a teenager's dream or great multi-generational space as the king and queen beds in the photos depict. (Pool table can be left, no charge.) The storage under your foyer is not only large but again optimizes the well thought out space. Also off your foyer is the two and a half car garage. Not only extra deep it also has the turret space shared with the top floor primary. With built in storage racks and cabinets; bikes, winter tires, even freezers are no issue. The backyard continues with perks like a full 6ft privacy fence, gate for trailer, little yard work, covered storage under the decks and natural gas for your BBQ right off the kitchen. The top deck even has upgraded railing with glass to keep the wind out. A/C, central vac, electric fireplace fans, bronzed UV window tint, water softener, real wooden blinds, there are no corners cut. The warm colors and upgraded finishing here leads to a family feeling without dead space, but the openness and quality of finishes are guaranteed to impress. One of the most desirable neighbourhoods in Okotoks, full back alley, quiet street and green spaces leave this an ideal option. Set up a time and come have a look!
Concrete Driveway, Double Garage Attached, Parking Pad
Central Vacuum, Granite Counters, High Ceilings, Jetted Tub, Kitchen Island, Open Floorplan, Walk-In Closet(s)
Central Air Conditioner, Dishwasher, Dryer, Electric Range, Microwave, Range Hood, Refrigerator, Washer, Window Coverings
Back Lane, Back Yard, Front Yard, Lawn, Rectangular Lot
Concrete, Vinyl Siding, Wood Frame

MLS® # A2253969