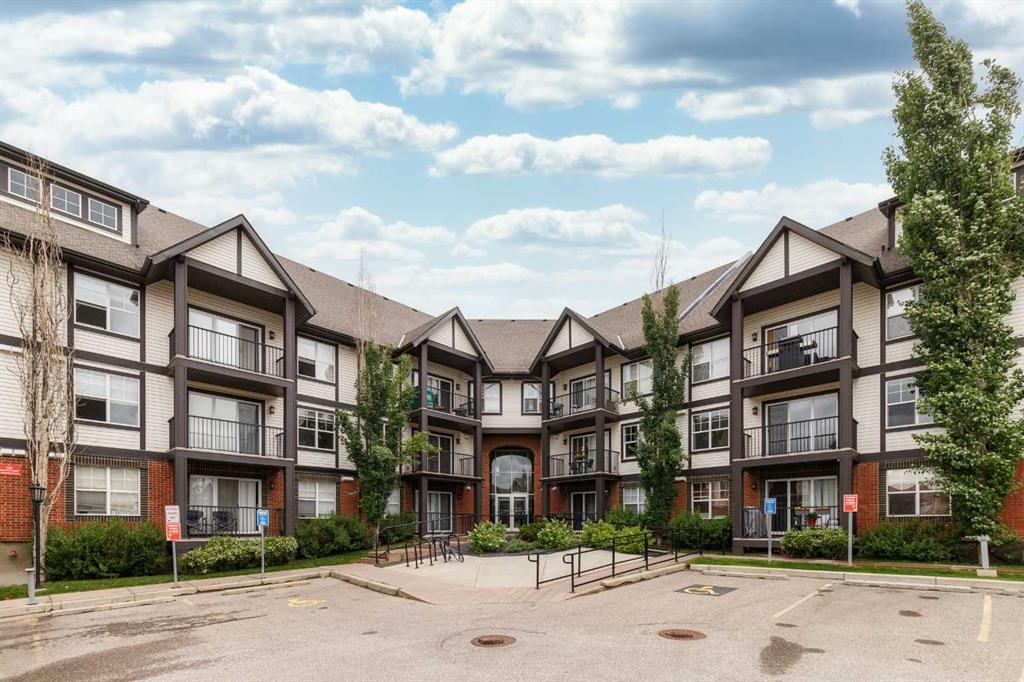3105, 279 Copperpond Common Se, Calgary
MLS® # A2237312
Nestled in the desirable community of McKenzie Towne, this condo offers a modern and convenient lifestyle with its prime location near amenities, schools, and green spaces. Designed with functionality and style in mind, the unit features an inviting open-concept layout that seamlessly combines the living, dining, and kitchen areas. New luxury vinyl flooring enhances the modern feel, while large windows flood the living space with natural light. The kitchen is well-appointed with granite countertops, black appliances, and ample cupboard and counter space, making it a practical area for entertaining and cooking. The residence includes two bedrooms, with a spacious primary bedroom boasting a walk-in closet. The 4-piece bathroom is conveniently located beside the primary bedroom, adding to the functionality of the layout. An in-suite washer and dryer provides added convenience for daily living. Step outside onto the spacious balcony that offers views overlooking the entrance and nearby park - perfect for outdoor relaxation or hosting friends. The convenience of heated, underground parking ensures safety and comfort during colder months. The Caledonia on the Waterfront building has a welcoming atmosphere with a grand lobby equipped with various seating areas, a library, and a kitchenette. Outside, residents can enjoy the outdoor gazebo which provides a peaceful spot to unwind amidst the beautifully maintained surroundings. McKenzie Towne is renowned for its lifestyle amenities, including the McKenzie Towne Hall which has a gymnasium, meeting and banquet facilities and a private outdoor park area. The community also features a network of paved pathways, playgrounds, a water fountain, splash park, outdoor skating rink and skate park, making it ideal for active lifestyles and outdoor enjoyment. Within walking distance are three schools—St Albert the Great (K-9), McKenzie Towne Elementary (K-4), and Mckenzie Highlands (5-9)—making it especially convenient for families. Additionally, quick access to Deerfoot and Stoney Trail connects residents to the surrounding area and beyond, all within a quiet, well-maintained neighborhood. Take advantage of your opportunity to see this incredible property in person—book your showing today!
220, 8 Prestwick Pond Terrace Se
Elevator(s), Gazebo, Playground, Recreation Facilities, Visitor Parking
Dishwasher, Microwave Hood Fan, Refrigerator, Stove(s), Washer/Dryer Stacked
Brick, Vinyl Siding, Wood Frame

MLS® # A2237312

MLS® # A2239071