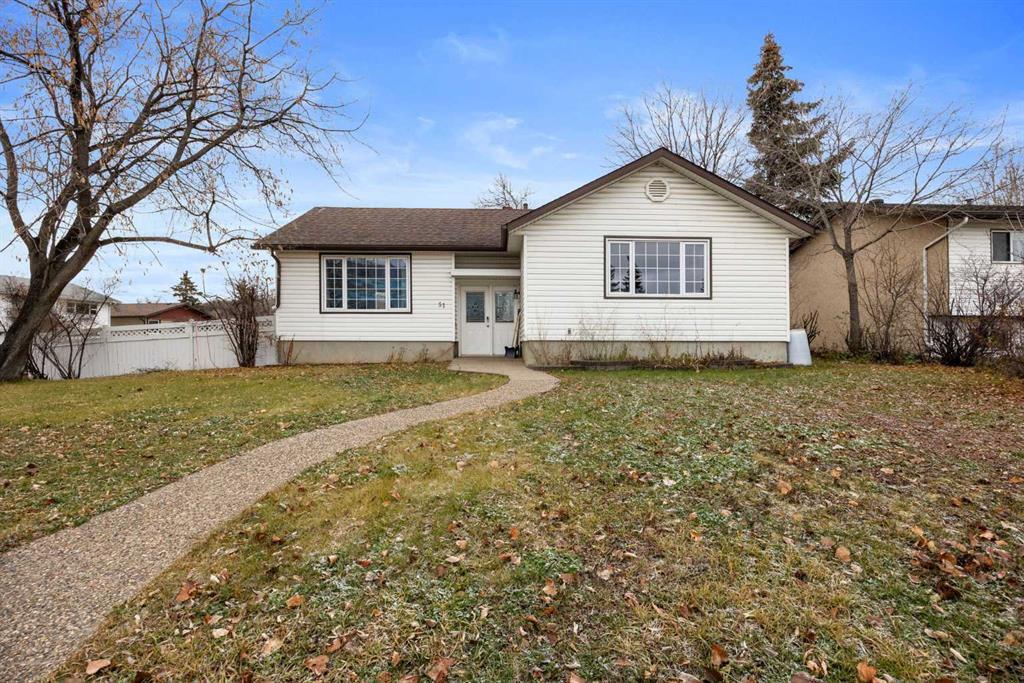51 Fitzgerald Avenue, Fort McMurray
MLS® # A2270468
Welcome to 49 Poplar Crescent in Gregoire Lake Estates: An incredible and spacious 2,585 sq/ft home with FOUR BEDROOMS ALL ON THE UPPER LEVEL, sitting on a beautifully maintained 15,507 SQ/FT FULLY FENCED LOT—complete with a MASSIVE 37x30 SHOP featuring in-floor heat, a gas heater, floor drain, and 220v plug. With high-end finishes throughout, this stunning home offers true turn-key living and year-round comfort in one of Fort McMurray’s only lakefront communities.
The freshly resurfaced 6-car driveway (2024) provides ample space for vehicles, boats, campers, or recreational toys, while the exterior offers modern curb appeal with dark stained siding (2025), black metal roofing, and rustic red accents. The matching shop exterior ties the whole property together seamlessly. Both the front and back yards are fully fenced, making the space secure for pets or children. The covered front step is the perfect perch for morning coffee, with lake access just across the road—perfect for summer adventures or winter ice fishing.
Inside, you're greeted by a grand staircase that splits the home into two functional wings. UPDATED LUXURY VINYL PLANK FLOORING and CUSTOM BASEBOARDS flow throughout the main level, adding warmth and sophistication.
To the left of the foyer, double glass doors open into a large living room with an electric fireplace, perfect for cozy evenings. A bright bonus space/den sits behind it—ideal for a home office, creative space, or even a games area with room for a pool table. A two-piece bathroom and back door access complete this wing of the home.
On the right side, more glass doors open into a spacious formal dining room that easily fits an oversized table, making it a fantastic space for hosting. From here, you’re led into the sunlit breakfast nook and gourmet kitchen, where you’ll find granite countertops, a high end 5 burner gas stove, a centre island, and a coffee bar area—all surrounded by large windows and access to a fully enclosed sunroom deck, offering year-round enjoyment and privacy overlooking the backyard.
Upstairs, four generously sized bedrooms await. The primary retreat is oversized, with plenty of space for a king-size bed, a reading nook or sitting area, and a spa-inspired ensuite featuring a freestanding soaker tub, dual sinks, a tiled walk-in shower, and access to the walk-in closet and upstairs laundry—combining style and functionality in one elegant space. Across the hall, three more bright and well-appointed bedrooms share a four-piece bathroom.
Finally, the backyard is ready for your vegetable garden, summer bonfires, or room to roam, while the shop is a true standout. Whether you're a hobbyist, mechanic, or need a workspace, this versatile building offers everything: a boiler-driven in-floor heating system, overhead gas heater, floor drain, and a 220v plug.
This home is a rare find in Gregoire Lake Estates—offering space, upgrades, privacy, and proximity to nature. And with its modern finishes, versatile layout, and unbeatable shop
220 Volt Wiring, Driveway, Garage Door Opener, Garage Faces Front, Heated Garage, Parking Pad, Tandem, Front Drive, Insulated, RV Access/Parking, Side By Side, Triple Garage Detached
Breakfast Bar, Closet Organizers, Double Vanity, Granite Counters, Kitchen Island, No Smoking Home, Storage, Vinyl Windows, Walk-In Closet(s), Soaking Tub
Dishwasher, Garage Control(s), Microwave, Refrigerator, Stove(s), Washer/Dryer, Window Coverings
Fire Pit, Garden, Lighting, Private Yard, Rain Gutters
Back Yard, Cul-De-Sac, Front Yard, Garden, Landscaped, Lawn, No Neighbours Behind, Views, Few Trees, Greenbelt
Poured Concrete, Slab, Pillar/Post/Pier
The Agency North Central Alberta

MLS® # A2270468