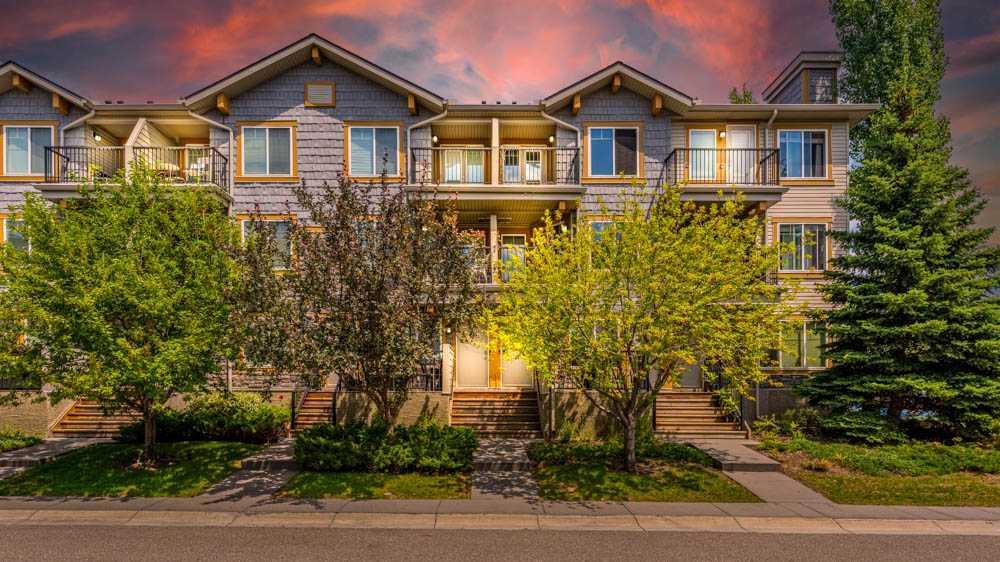102 Prestwick Gardens Se, Calgary
MLS® # A2239096
Discover the perfect blend of comfort, style, and location in this beautifully maintained and move-in ready townhome, tucked away in one of the most desirable spots in the complex. Step out onto your spacious private deck, where you’ll enjoy peaceful views of a lush green courtyard framed by mature trees, colourful perennials, and a charming gazebo — a true hidden gem. Inside, you’re welcomed by a bright and open layout with soaring 9’ ceilings and designer touches throughout. The chef-inspired kitchen is loaded with upgrades, including sleek quartz countertops, two-tone cabinetry, an eye-catching tile backsplash, and a full suite of stainless steel appliances. The oversized island and optional walk-in pantry add both function and flair — perfect for entertaining or everyday living. The upper-level features two generously sized primary suites, each offering its own private ensuite, walk-in closet, and ceiling fan for year-round comfort. You’ll also love the convenience of upstairs laundry with built-in shelving, and beautifully finished bathrooms with modern tile and thoughtful details. Additional highlights include a finished garage, plenty of storage space in the basement, and valuable recent updates like a new furnace (2023) and hot water tank (2024). Whether you’re looking for your first home, downsizing in style, or searching for a turnkey investment, this townhome checks every box. All that’s missing is you — book your private showing today!
Driveway, Single Garage Attached
Ceiling Fan(s), Closet Organizers, High Ceilings, Open Floorplan, Storage
Dishwasher, Dryer, Electric Stove, Garage Control(s), Microwave Hood Fan, Refrigerator, Washer, Window Coverings
Backs on to Park/Green Space, Landscaped

MLS® # A2237904