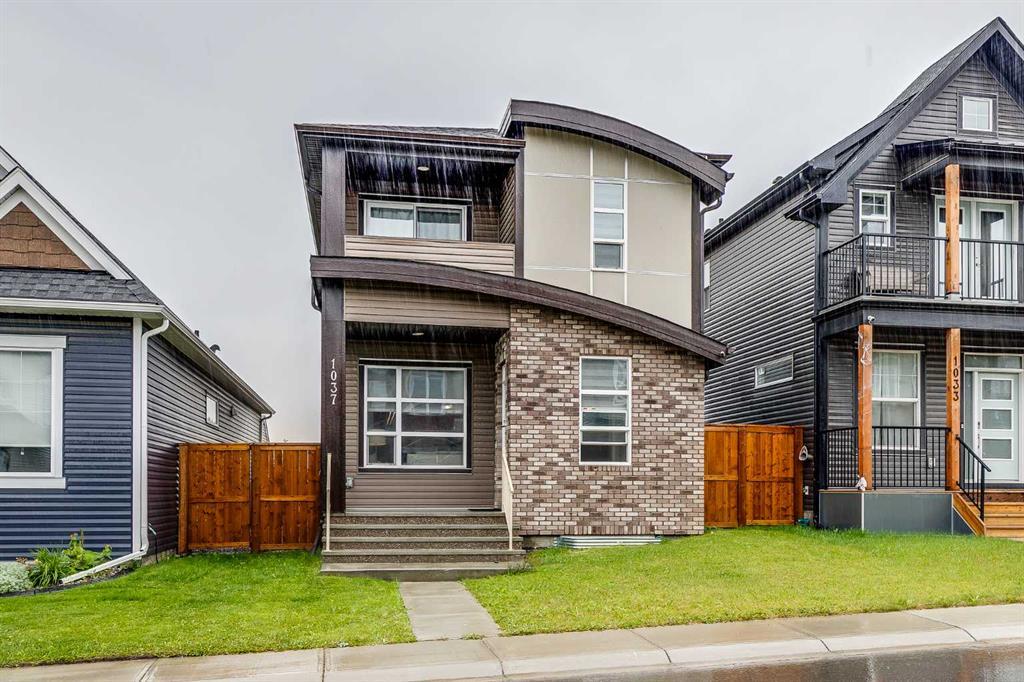423 Morningside Way Sw, Airdrie
MLS® # A2265399
# Virtual Tour # 4 BED 3 FULL BATH | MAIN FLOOR BED ROOM,FULL BATH | SPICE KITCHEN | BACKING ONTO GREEN SPACE | SIDE ENTRANCE CONVENTIONAL LOT | Discover amazing value and the perfect blend of luxury and convenience in the sought-after community of Midtown. This 2 storey Solara model built by Shane Homes backs onto a green space and features 2,178 sq ft , 4 bedrooms, 3 full bathrooms, and an attached double garage. The open main floor features 9’ ceilings throughout, a spacious kitchen with a central island providing seating for 3, stainless steel appliances and a spice kitchen with gas range; a breakfast nook with access to the west-facing backyard and deck with Bbq gas line ; a living room with an electric fireplace and floating wood hearth; a main floor bedroom which can be used as an office; 3 pc full bathroom with shower. The upper level which features a spacious primary bedroom with a walk-in closet, 5 pc ensuite with dual sinks, soaker tub, separate shower and toilet with door; 2 additional good-sized bedrooms both with walk-in closets; a central bonus room, a 4 pc main bathroom, and a separate laundry room with additional shelves for linen storage.Discover a world of possibilities with this spacious unfinished basement, offering a blank canvas ready for your personal touch. With clear 9-foot ceilings and a completely open layout free from posts or obstructions, this space allows for maximum design flexibility. Unlock the potential of this versatile area and transform it into the basement of your dreams. Situated in a prime location, this home provides easy access to a variety of amenities, multiple schools, regional pathway system, green spaces, and the downtown core making it an ideal choice for a family friendly residence. Do not miss the opportunity to make this exceptional property your own!
High Ceilings, Kitchen Island, No Animal Home, No Smoking Home, Open Floorplan, Pantry, Quartz Counters, Separate Entrance, Walk-In Closet(s), Double Vanity, Vinyl Windows
Built-In Oven, Dishwasher, Microwave, Washer/Dryer, Electric Cooktop, Garage Control(s), Gas Range
Full, Exterior Entry, Unfinished
BBQ gas line, Private Entrance, Private Yard, Playground
Backs on to Park/Green Space, No Neighbours Behind, Rectangular Lot, Street Lighting, Level
Concrete, Stone, Vinyl Siding, Wood Frame

MLS® # A2265355