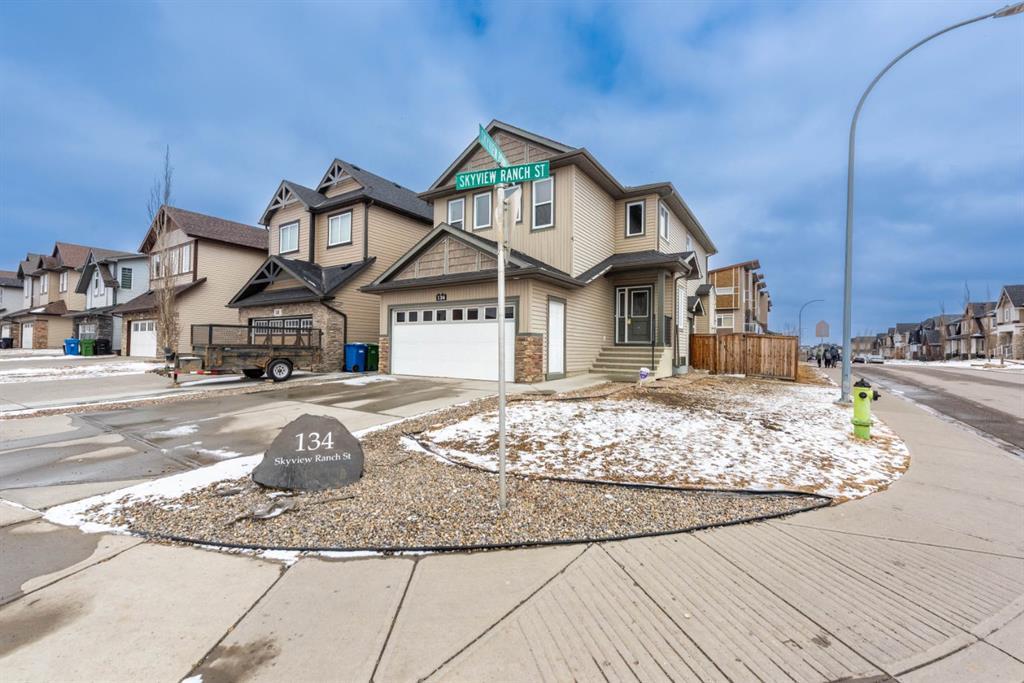237 Skyview Ranch Boulevard Ne, Calgary
MLS® # A2238859
Jewel of a Deal! Quick Possession Available – Summer 2025! Discover this meticulously crafted, custom-built urban-style home offering nearly 1,900 sq.ft. of luxurious living space with 3 bedrooms, 2.5 bathrooms, a spacious bonus room with vaulted ceilings, and an oversized double attached garage—perfectly situated just steps from walking paths, a basketball court, playground, shopping, medical, transit, and new access routes. Designed with lifestyle and comfort in mind, this open-concept floor plan features a chef-inspired kitchen overlooking the dining area and great room, ideal for both entertaining and everyday living. The kitchen boasts grey shaker-style cabinetry with upgraded trims, white quartz countertops, herringbone tile backsplash, upgraded stainless steel appliances, pantry, recessed lighting, task lighting, and a dramatic central island with a flush eating bar and undermount stainless steel sink. Throughout the home you’ll find thoughtfully selected luxury plank flooring, plush carpet, elegant tile, stylish light and plumbing fixtures, and modern baseboards, casings, and doors that elevate the overall fit and finish. The upper level offers a spacious primary suite complete with a spa-like en-suite featuring a big soaker tub and an oversized walk-in closet, plus two more generously sized bedrooms and a large vaulted bonus room—perfect for a home office, playroom, or movie nights. Additional highlights include a covered front entry with charming verandah, rich curb appeal with smart board wood accents, a fully fenced west-facing backyard with an upper wood deck, and an unspoiled basement ready for your custom touch. The insulated and oversized double garage provides ample storage and convenience. Located in a vibrant, amenity-rich community that’s connected to green spaces, parks, and everything your family needs, this home blends thoughtful design, upgraded features, and functional space in a prime location. Don’t miss your chance to own this stunning home at an incredible value—call your friendly REALTOR® today to schedule a private tour!
Additional Parking, Double Garage Attached, Garage Door Opener
Built-in Features, Closet Organizers, High Ceilings, Kitchen Island, Open Floorplan, Pantry, Recessed Lighting, Soaking Tub, Stone Counters, Storage, Vinyl Windows, Walk-In Closet(s)
Dishwasher, Electric Stove, Garage Control(s), Microwave Hood Fan, Refrigerator, Washer/Dryer
Central, Forced Air, Natural Gas, High Efficiency
Back Yard, Front Yard, Landscaped, Rectangular Lot, Street Lighting, Interior Lot

MLS® # A2238859

MLS® # A2237890