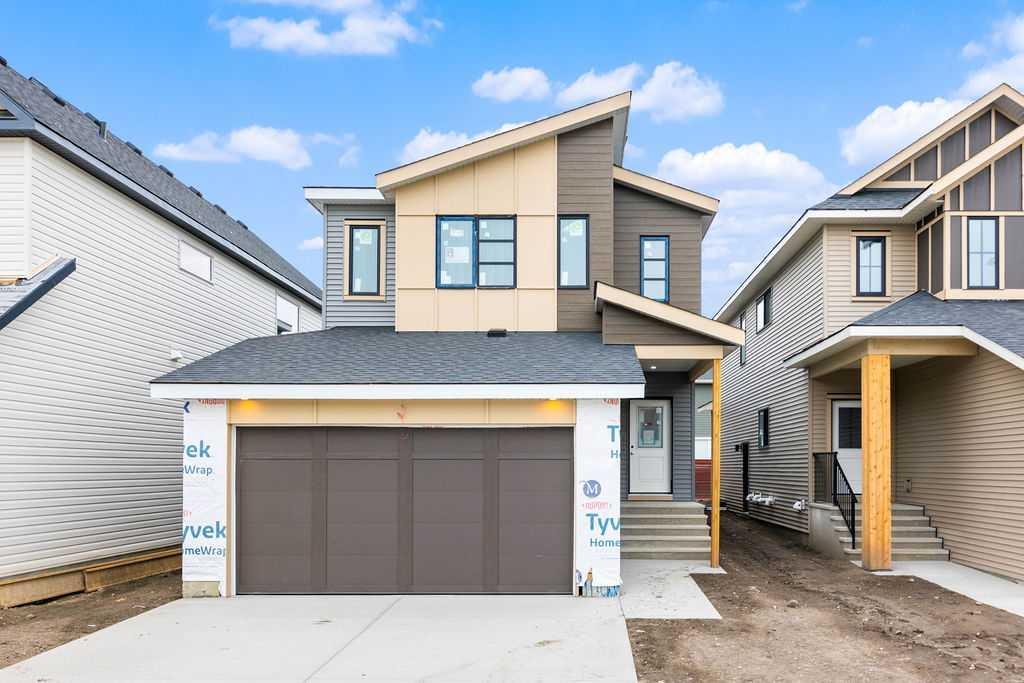111 Chinook Winds Manor Sw, Airdrie
MLS® # A2239471
Welcome to this beautifully maintained home, positioned on a desirable corner lot in the vibrant, family-friendly community of Reunion! This impressive 3-bedroom, 3.5-bathroom residence offers a thoughtful blend of comfort, style, and functionality, complete with a fully finished basement, a home gym, air conditioning, and a double detached garage.
This home offers exceptional curb appeal, featuring a charming front porch, newer fencing, and mature trees that provide both privacy and beauty. Ideally situated within walking distance to the community playground and Reunion Pond, perfect for your daily strolls and outdoor activities.
Inside, you’ll be welcomed by a bright and spacious open-concept layout, highlighted by a cozy gas fireplace in the main living area, and an office space for when working from home, and with new carpets.
Located beside the spacious dining area—ideal for family gatherings and entertaining—and seamlessly connected to the chef-inspired kitchen.
Featuring a sizable island with quartz countertops, stainless steel appliances, including a gas oven, a pantry with ample storage, and a practical mudroom with custom built-ins for added convenience.
Step outside to the massive rear deck, and a meticulously landscaped backyard—perfect for summer BBQs, family activities, or simply relaxing outdoors.
Upstairs, retreat to the expansive primary suite, complete with a stylish feature wall, a large walk-in closet, and a luxurious 4-piece ensuite offering a glass-enclosed shower and a relaxing soaker tub. Two additional well-sized bedrooms, a full guest bathroom, and a convenient upper-floor laundry room complete the upper level.
The fully finished lower level adds additional living space, including a recreational room with a wet bar, a spacious gym that can also be used as a guest room, and a 4-piece bathroom, ideal for hosting guests or accommodating extended family.
The double detached garage comfortably fits two vehicles, with extra room for your sports equipment and storage needs, and offers keyless entry via the MyQ App.
This is a fantastic opportunity to own a move-in-ready home in the welcoming community of Reunion, Airdrie.
Alley Access, Double Garage Detached, Garage Faces Rear
Ceiling Fan(s), Kitchen Island, Open Floorplan, Quartz Counters, Storage, Walk-In Closet(s), Recessed Lighting, Soaking Tub, Wet Bar
Central Air Conditioner, Dishwasher, Garage Control(s), Microwave Hood Fan, Refrigerator, Washer/Dryer, Window Coverings, Garburator, Gas Stove, Wine Refrigerator
Back Lane, Back Yard, Corner Lot, Rectangular Lot
Vinyl Siding, Wood Frame, Stone

MLS® # A2239471