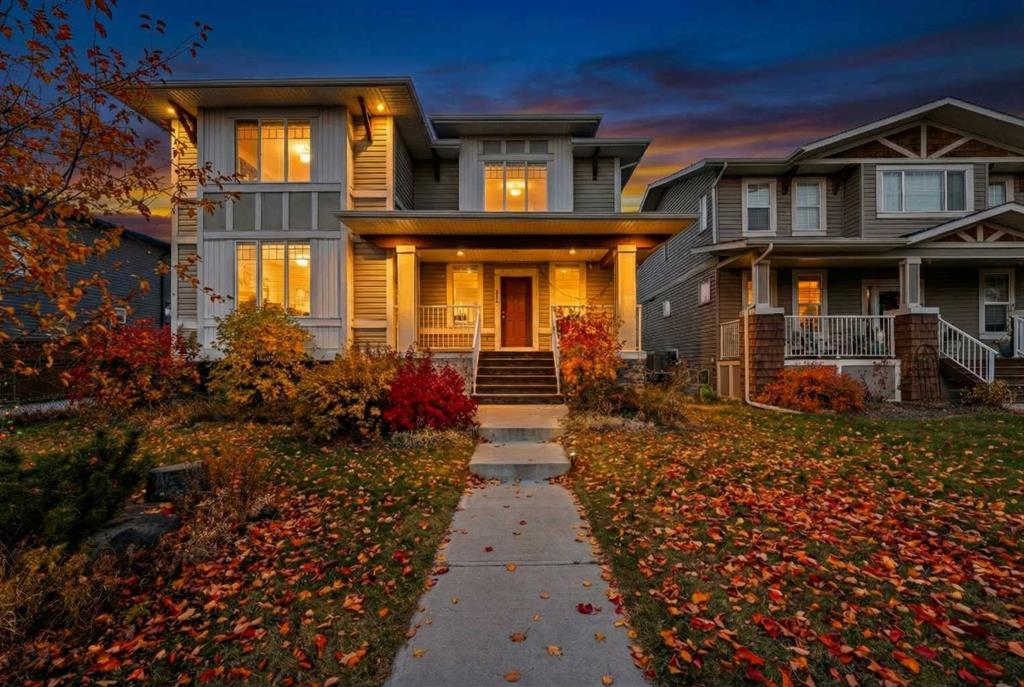240 Cove Drive, Chestermere
MLS® # A2274296
Backing on to Green Space | Illegal Basement Suite | Heated Tripe Car Garage. 6 Beds, 3.5 Baths | This beautifully upgraded and air-conditioned two-storey home offers over 3,200 sq.ft. of total living space, backing on to green space and including a heated triple attached garage. The main floor features 9-foot ceilings, a formal dining room, and an open-concept kitchen with granite countertops, a large breakfast island, high end stainless steel appliances, and a walk-through pantry connecting to the laundry room. A spacious living room with a cozy fireplace opens through French doors to a large west-facing deck and fully landscaped yard, with a shed and no neighbours behind. Upstairs includes a luxurious primary suite with a spa-like 5-piece ensuite and walk-in closet, three additional bedrooms, and a 4-piece bathroom with dual sinks and granite counters. The fully finished basement offers an illegal basement suite, large windows, a bedroom, a family room with a wine fridge, and a gym. Pride of ownership is evident throughout this exceptional home, ideally located within walking distance to schools, shops, carwash, and Chestermere Lake. Easy access to exits. Call today to book your private tour.
Additional Parking, Aggregate, Driveway, Front Drive, Garage Door Opener, Garage Faces Front, Heated Garage, Insulated, Off Street, Oversized, Triple Garage Attached
Pantry, Bar, Built-in Features, Central Vacuum, Double Vanity, French Door, Granite Counters, High Ceilings, Jetted Tub, Kitchen Island, No Animal Home, No Smoking Home, Open Floorplan, Quartz Counters, Wired for Sound, Walk-In Closet(s)
Electric Range, Refrigerator, Central Air Conditioner, Built-In Oven, Dishwasher, Electric Cooktop, Garage Control(s), Humidifier, Microwave, Washer/Dryer, Window Coverings, Wine Refrigerator
Forced Air, Fireplace(s), Natural Gas
Blower Fan, Decorative, Family Room, Gas, Metal, Stone
Back Yard, Backs on to Park/Green Space, Garden, Interior Lot, Landscaped, Level, No Neighbours Behind, Paved, Rectangular Lot, Street Lighting
Concrete, Stone, Vinyl Siding, Wood Frame

MLS® # A2273175