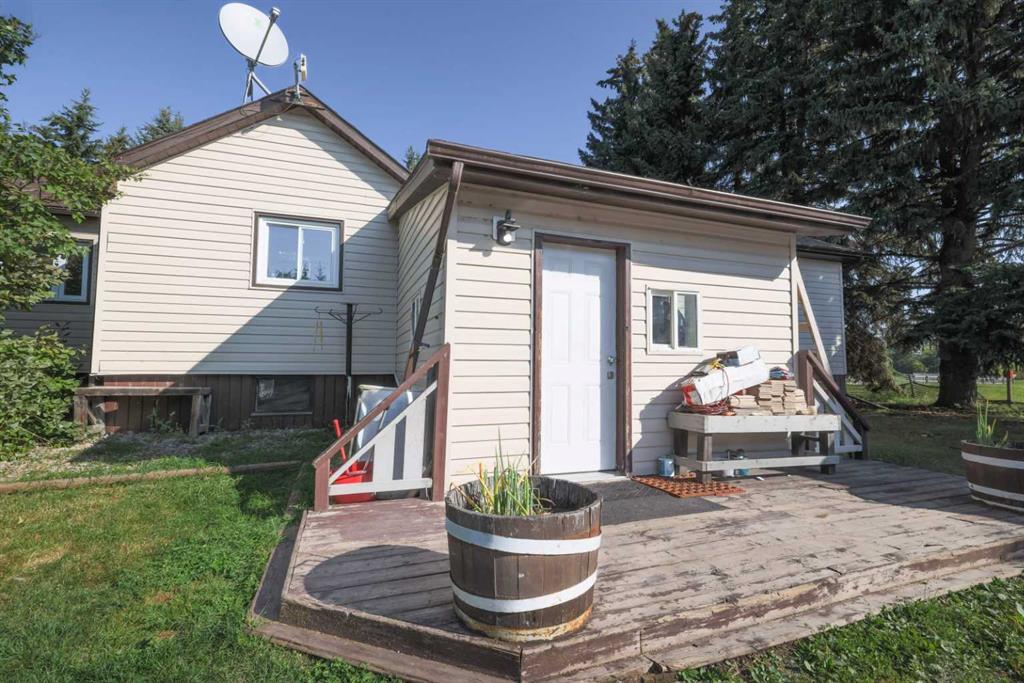5015 35 Street, Innisfail
MLS® # A2262154
WELCOME to this Spacious Legally Suited Walkout Home in Innisfail! Looking for a legally suited property without sacrificing space or comfort? This impressive home offers over 1,600 sq ft on the main level, complete with an attached double garage, walkout basement, and a private, fully fenced yard with a beautiful view. The main floor features a bright, open-concept layout with a large living room, a spacious dine-in kitchen with island and breakfast bar, and a separate dining room—ideal for entertaining. The primary bedroom includes a walk-in closet, full ensuite with jet tub and seperate shower, and direct access to the deck, giving it a private, balcony-like feel. A second bedroom completes the main floor, while two more bedrooms and an additional full bathroom are located on the lower level as part of the upstairs suite. The legal basement suite has been tastefully updated with modern dark cabinetry and lighter countertops, creating a stylish and welcoming space. It includes one oversized bedroom with two closets, a full bathroom, its own laundry, a cozy living room, and a walkout entrance for added privacy and convenience. Located just steps from Napoleon Lake and the dog park, this home is perfectly positioned for nature lovers. If you’re looking for a strong investment opportunity, this property delivers. This is the suited home you’ve been waiting for!
Breakfast Bar, Closet Organizers, Jetted Tub, Kitchen Island, Laminate Counters, Pantry, Walk-In Closet(s)
Dishwasher, Electric Stove, Microwave Hood Fan, Refrigerator, Washer/Dryer Stacked
Finished, Full, Suite, Walk-Out
Back Yard, Front Yard, Landscaped, Level, Treed

MLS® # A2259350