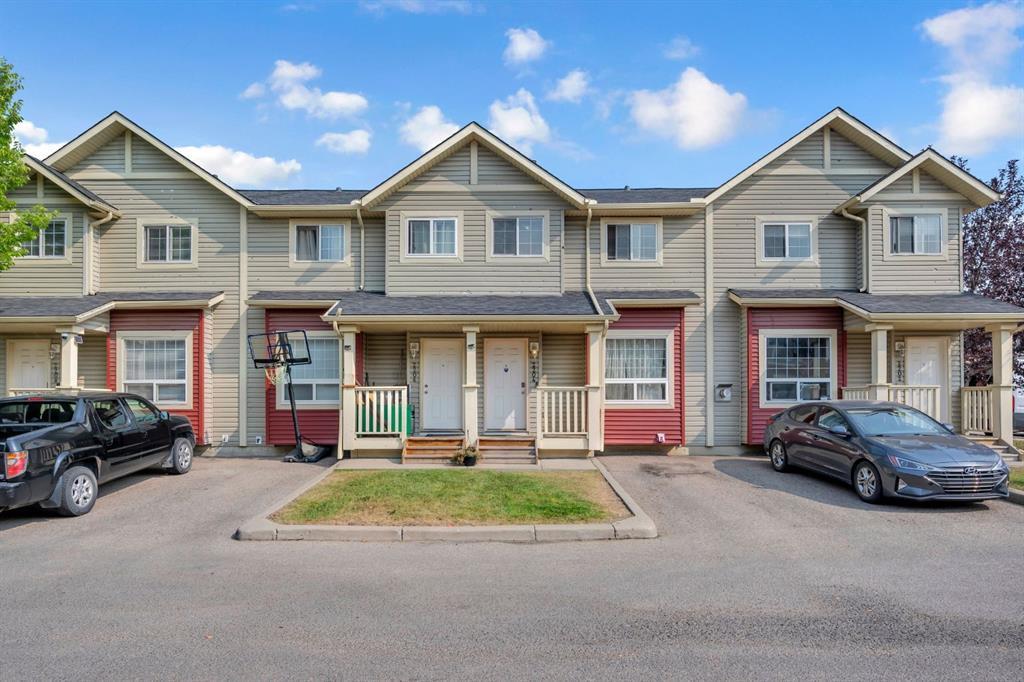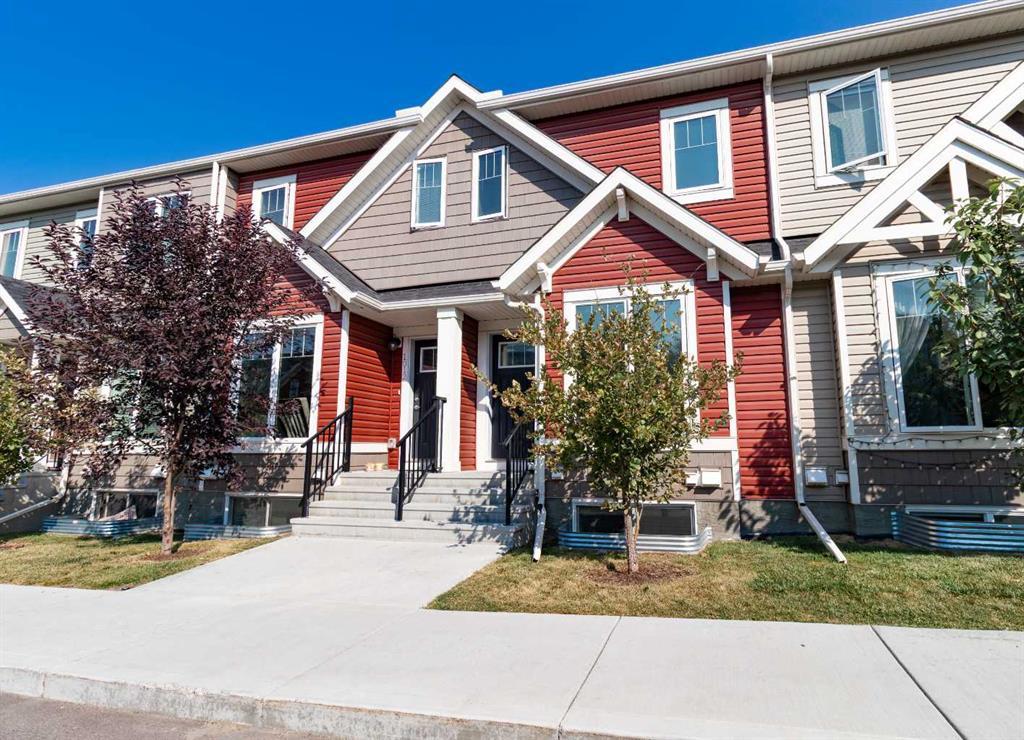333 Sage Hill Circle Nw, Calgary
MLS® # A2257573
END UNIT | SIDE ENTRY | MOVE-IN READY! This stunning end unit townhouse on vibrant Savanna Boulevard has it all — location, upgrades, and future potential! Step inside to a bright, open-concept main floor featuring a beautiful dining area, a stylish kitchen with sleek quartz countertops, and a convenient half bath perfect for guests. Upstairs, you'll find a spacious primary bedroom complete with large windows, a walk-in closet, and a 4-piece ensuite, plus two more generously sized bedrooms, a full 4-piece bathroom, and a full laundry room with extra storage space — an ideal setup for families! The separate side entrance to the basement offers incredible potential to build a legal basement suite (subject to city approval) for extra income. As an end unit, this home is flooded with natural light and offers added privacy. Located just steps from amenities, parks, schools, and transit, with easy access to major roads, this is the one you’ve been waiting for! Whether you're a savvy investor or a first-time buyer, this home checks every box. Act fast — book your private showing today!
Off Street, Parking Pad, Rear Drive, Unpaved
Built-in Features, High Ceilings, Kitchen Island, No Animal Home, No Smoking Home, Open Floorplan, Pantry, Quartz Counters, See Remarks, Separate Entrance, Storage, Closet Organizers
Dishwasher, Electric Stove, Microwave Hood Fan, Refrigerator, Dryer, Washer
Exterior Entry, Full, Unfinished
Back Lane, Back Yard, Few Trees, Front Yard, Corner Lot
Concrete, Wood Frame, Cement Fiber Board, Vinyl Siding

MLS® # A2257057

MLS® # A2255674