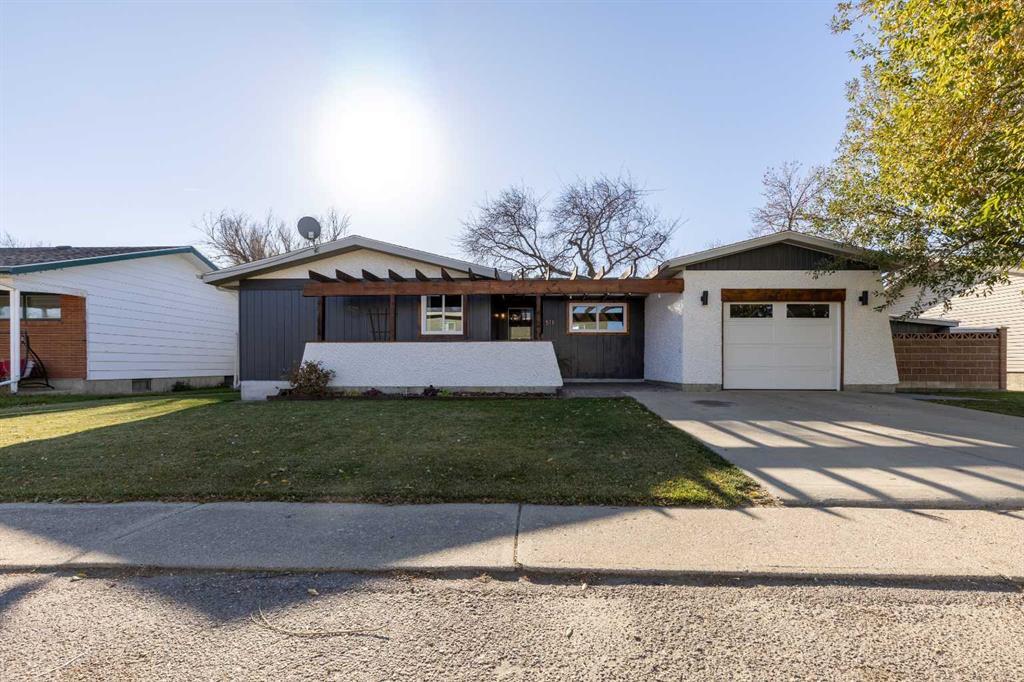584 2nd Avenue W, Cardston
MLS® # A2269275
Welcome to 724 Florence Street, Pincher Creek. This well-maintained, move-in-ready home offers 3 bedrooms, 1.5 bathrooms, and over 1,700 sqft of total living space. Featuring new vinyl flooring and a spacious kitchen, the main level provides a bright and functional layout for everyday living. The lower level adds additional space for a family room, home gym, or hobby area.
Enjoy the convenience of an attached 12’ x 22’ garage and a large backyard complete with a wired workshop—perfect for storage, projects, or outdoor entertaining.
Located next to St. Michael's School and just a short walk from downtown shopping, playgrounds, and walking paths, this home is an excellent option for families, first-time buyers, or anyone seeking a solid, comfortable property in a quiet, central location.
Parking Pad, Off Street, Single Garage Attached
Wood Windows, Laminate Counters, Separate Entrance, Storage
Dishwasher, Electric Stove, Refrigerator, Washer/Dryer
Private Yard, Rain Gutters, Storage
Back Yard, Lawn, Private, Rectangular Lot
Stucco, Composite Siding, Concrete

MLS® # A2268133