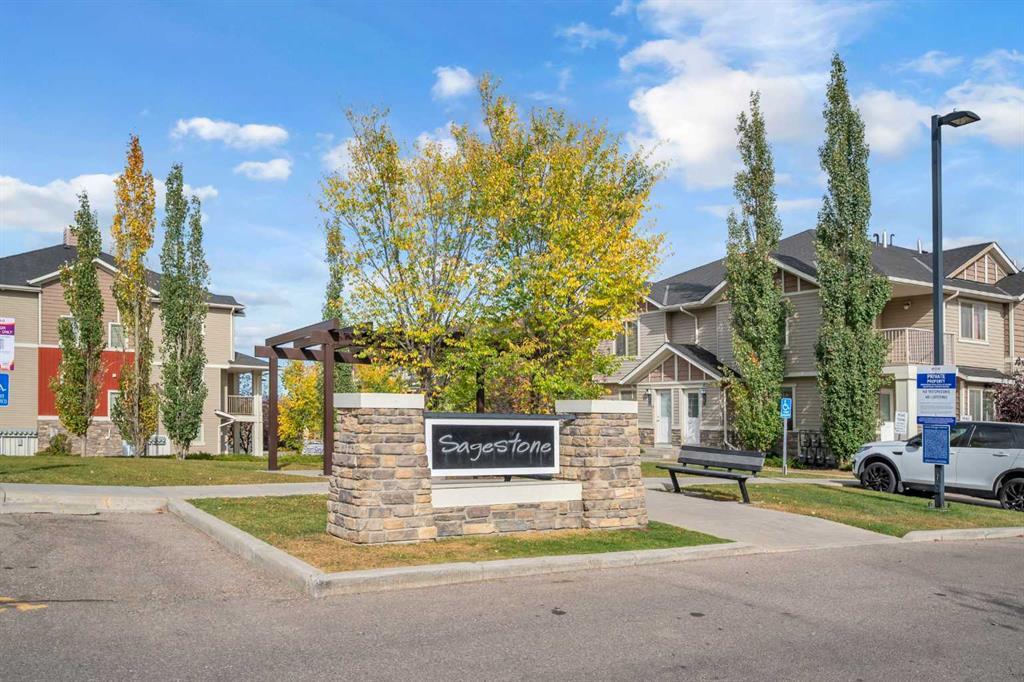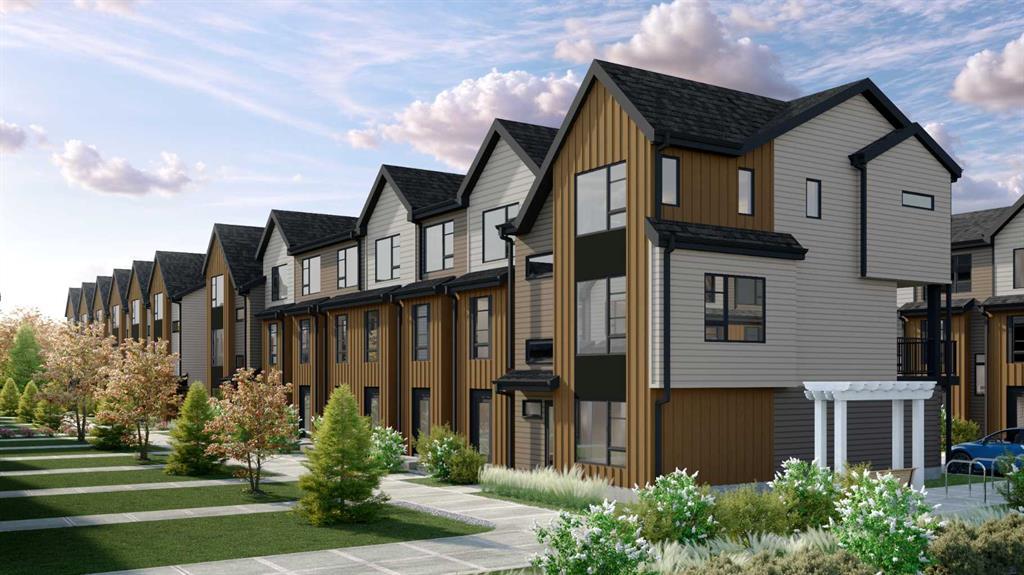22 Nolan Hill Gate Nw, Calgary
MLS® # A2265700
NEW PRICE ..NEW PRICE... Stylish and Modern Townhouse Condo in the Heart of Nolan Hill. Welcome to this exceptional two-bedroom, 2.5-bathroom townhouse condo nestled in the quiet NW community of Nolan Hill. This beautifully designed home offers the perfect blend of contemporary comfort and everyday convenience, making it ideal for professionals, small families, or savvy investors. Enter this home from your attached garage or the front entry and make your way up to the bright and open main floor featuring durable vinyl plank flooring and soaring ceilings that enhance the sense of space and light. The thoughtfully designed kitchen is a modern chef’s dream, complete with quartz countertops, stainless steel appliances, and a corner pantry that provides ample storage. Whether you're cooking a casual meal or entertaining guests, this kitchen is built to impress. The living and dining areas flow seamlessly onto the spacious south-facing balcony (10.5' x 10.5'), offering a sunny spot for morning coffee or evening relaxation. & DOESN'T STARE INTO YOUR NEIGHBOURS BALCONY. A convenient two-piece powder room rounds out the main level. Upstairs, both bedrooms are generously sized with plush carpet and each features a private four-piece ensuite bathroom and walk-in closet—an ideal layout for roommates, guests, or growing families. With dual primary suites, privacy and comfort are never compromised. The single-car finished garage provides secure parking and additional storage, while the lower level utility room is equipped with a high-efficiency furnace and hot water tank, keeping your home comfortable and energy efficient year-round.
Located just minutes from major shopping centers, schools, walking paths, and public transit, this pet-friendly complex delivers on location and lifestyle. And for those looking for a move-in-ready option, furniture is available and negotiable. This Nolan Hill gem checks all the boxes—style, space, and smart design in one of Calgary’s most vibrant and growing communities. Don’t miss your chance to call this townhouse home!
Kitchen Island, No Smoking Home, Pantry, Quartz Counters, Walk-In Closet(s), Vinyl Windows
Dishwasher, Electric Stove, Microwave Hood Fan, Refrigerator, Window Coverings, Washer/Dryer Stacked
High Efficiency, Forced Air, Natural Gas
Composite Siding, Vinyl Siding, Wood Frame

MLS® # A2264640

MLS® # A2236031