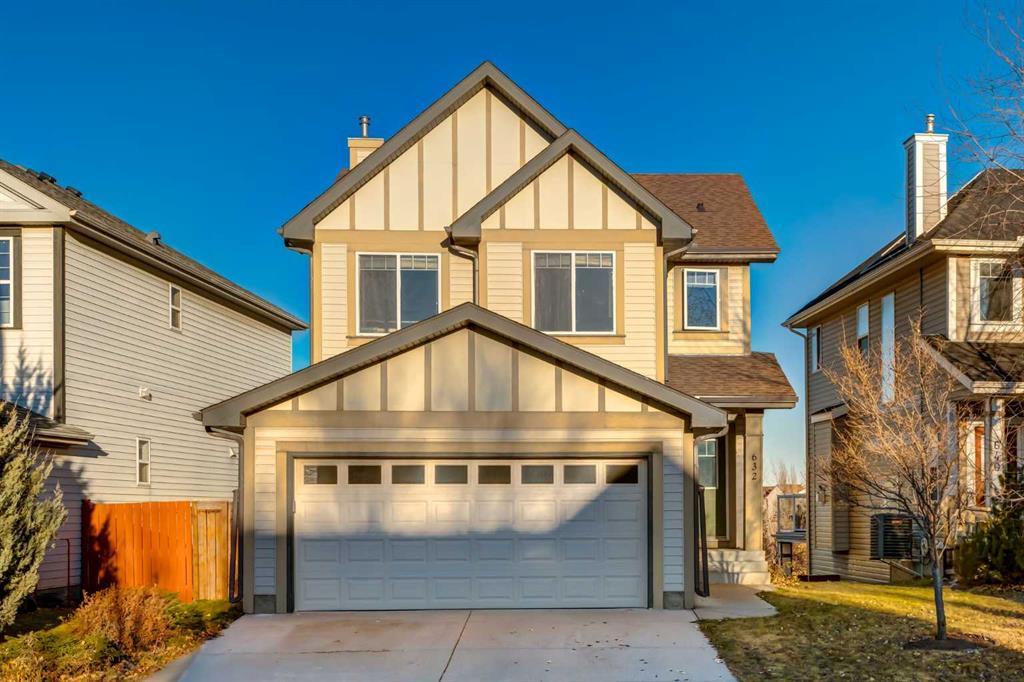632 Copperfield Boulevard Se, Calgary
MLS® # A2267246
Welcome to 373 Brightonstone Green SE—a move-in-ready two-storey home offering over 2,400 square feet of developed living space in the vibrant, family-friendly community of New Brighton. With fresh updates, a functional layout, and an unbeatable location just steps from schools, parks, and amenities, this home blends comfort and convenience for today’s busy households.
Step through the front door into a bright, spacious main level featuring new carpet and fresh paint throughout. The open-concept design makes day-to-day living easy, with a welcoming living room anchored by a cozy fireplace, a well-sized dining area, and a functional kitchen complete with ample cabinetry, a large central island, and plenty of prep space. Whether you're hosting friends or wrangling weekday dinners, this space delivers both style and practicality.
Upstairs, you’ll find one of the home’s true highlights—a large, versatile bonus room with big windows and tons of natural light. It's the ideal hangout for movie nights, kids' playtime, or even a home office setup. The upper level also features three spacious bedrooms, including a primary suite with a walk-in closet and a full ensuite bath. Two additional bathrooms (including a main bath upstairs and a guest powder room on the main floor) ensure plenty of space for the whole family.
Downstairs, the fully developed basement offers even more room to grow—perfect for a home gym, rec room, guest area, or all of the above. There’s also a full bathroom downstairs, providing added flexibility for overnight visitors or extended family stays.
The double attached garage adds everyday ease with room for vehicles and storage, while the low-maintenance backyard is ready for summer BBQs, playtime, or simply unwinding after a long day. This home sits on a quiet street surrounded by pathways and green spaces, yet it’s just a short walk to local schools, shopping, dining, and transit. With quick access to major roads like Deerfoot and Stoney Trail, commuting around the city is a breeze.
Offering size, layout, and location—all wrapped in a fresh and inviting package—this is a home that checks every box. Whether you're upsizing, relocating, or looking for a long-term family space, 373 Brightonstone Green SE is ready to welcome you home.
Closet Organizers, Granite Counters, Kitchen Island, Open Floorplan, Pantry, See Remarks, Soaking Tub, Walk-In Closet(s)
Dishwasher, Dryer, Electric Stove, Microwave, Refrigerator, Washer
Back Yard, Few Trees, Garden, See Remarks

MLS® # A2267246