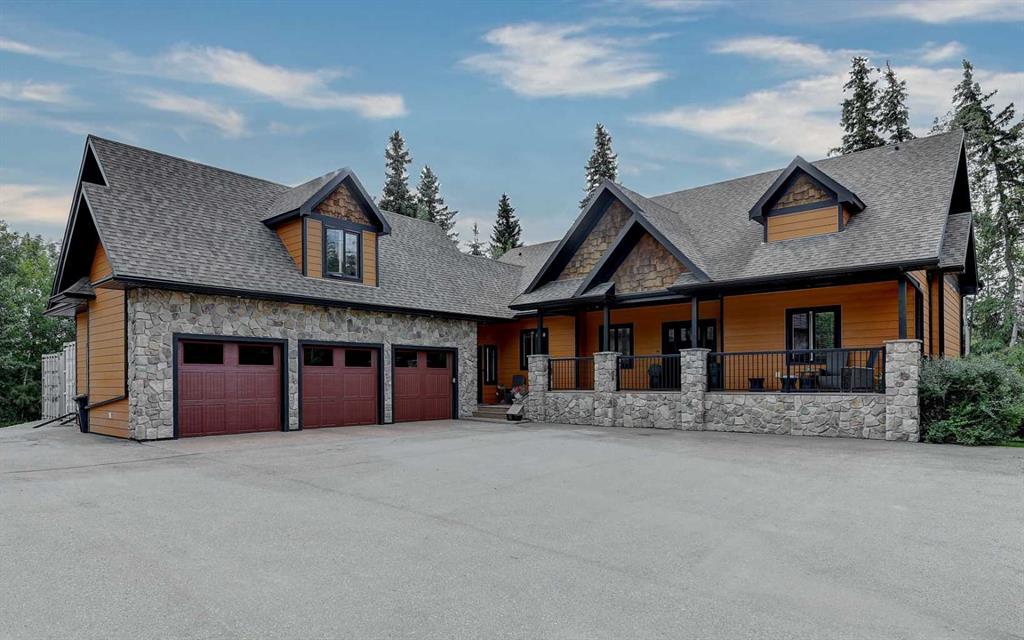2, 711007 Range Road 63, Rural Grande Prairie No. 1, County of
MLS® # A2248059
Stunning Executive Bungalow in Taylor Estates!!! This beautifully finished bungalow in prestigious Taylor Estates offers luxury, space, and style in a peaceful setting. The fully renovated chef’s kitchen features a stone island, gas stove, convection oven, and walk-through pantry. The grand living room includes a gas fireplace and opens into a cozy sitting area. Enjoy mornings on the screened-in deck overlooking a landscaped, private yard with irrigation. The renovated primary suite impresses with a double-sided fireplace, jetted tub, tiled shower, and walk-in closet. The main floor also includes a den, formal dining room, 3-piece bath, and half bath. The fully developed basement offers a large family/games room with wet bar, fireplace, 4 bedrooms with walk in closets, 2 bathrooms (Jack & Jill), and laundry. Bonus features: attached 4-car garage with 19x53’ heated shop, detached garage/shed, in-floor heat throughout, and numerous updates including new furnace, A/C, hot water tank, and fresh paint. Finished with striking stucco, brick, and stone exterior. This is a must-see home — move-in ready and packed with features!
Acreage with Residence, Bungalow
Rural Grande Prairie No. 1, County of
Grande Prairie No. 1, County of
Cable Available, Electricity Available, Natural Gas Available
Driveway, Heated Garage, Parking Pad, Quad or More Attached
Bar, Central Vacuum, Double Vanity, Jetted Tub, Kitchen Island, No Smoking Home, Pantry, Walk-In Closet(s)
Back Yard, Front Yard, Landscaped, Underground Sprinklers

MLS® # A2248059

MLS® # A2248293

MLS® # A2243334