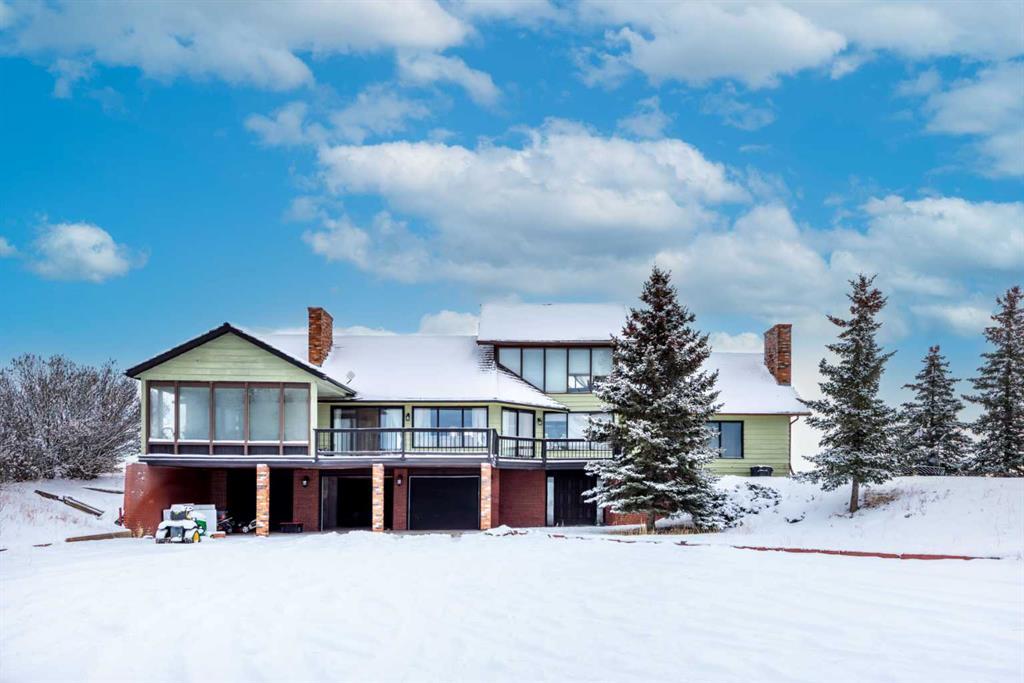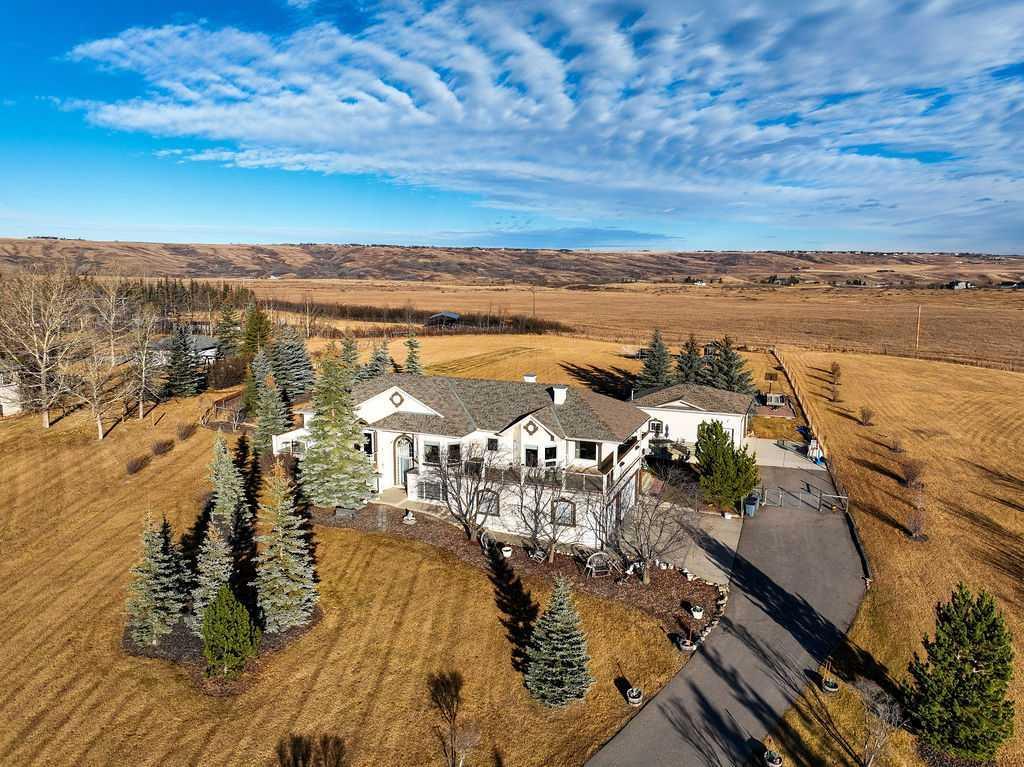251210 Range Road 32, Rural Rocky View County
MLS® # A2274330
Welcome to 32 Aventerra Way—where City convenience meets tranquil Country Living.
Nestled on 2 beautifully landscaped acres with sweeping mountain views, this charming 2-storey home offers the perfect blend of space, style, and serenity.
The open-concept main floor is designed for connection, featuring a beautifully renovated chef’s kitchen with custom cabinetry, granite countertops, and deluxe stainless steel appliances—ideal for entertaining or enjoying family meals. Relax by the wood-burning fireplace in the cozy living room, or head outside to the back deck with a pergola and built-in BBQ, made for summer evenings and starlit gatherings.
From the double attached garage, you’ll find a spacious mudroom, 2-piece bath, and ample closet space—keeping everyday life organized and convenient.
Upstairs, the expansive primary suite is your personal retreat, complete with a spa-like ensuite and generous walk-in closet. Three additional bedrooms, a second full bath, and upper-level laundry provide function and comfort for the whole family. Downstairs, the partially developed basement offers a versatile rec space and plenty of storage.
All of this, just minutes from the city. Experience the best of both worlds —acreage living at its finest! Schedule your personal tour today!!
2 Storey, Acreage with Residence
Double Garage Attached, Heated Garage, Insulated, Oversized, Parking Pad, RV Access/Parking
No Smoking Home, Tankless Hot Water, Central Vacuum, Wood Windows
Dishwasher, Dryer, Microwave, Range Hood, Refrigerator, Washer, Built-In Oven, Gas Cooktop, Wine Refrigerator
Landscaped, Views, Cul-De-Sac, Fruit Trees/Shrub(s), Treed
Wood Frame, Wood Siding, Stucco

MLS® # A2274330

MLS® # A2272295