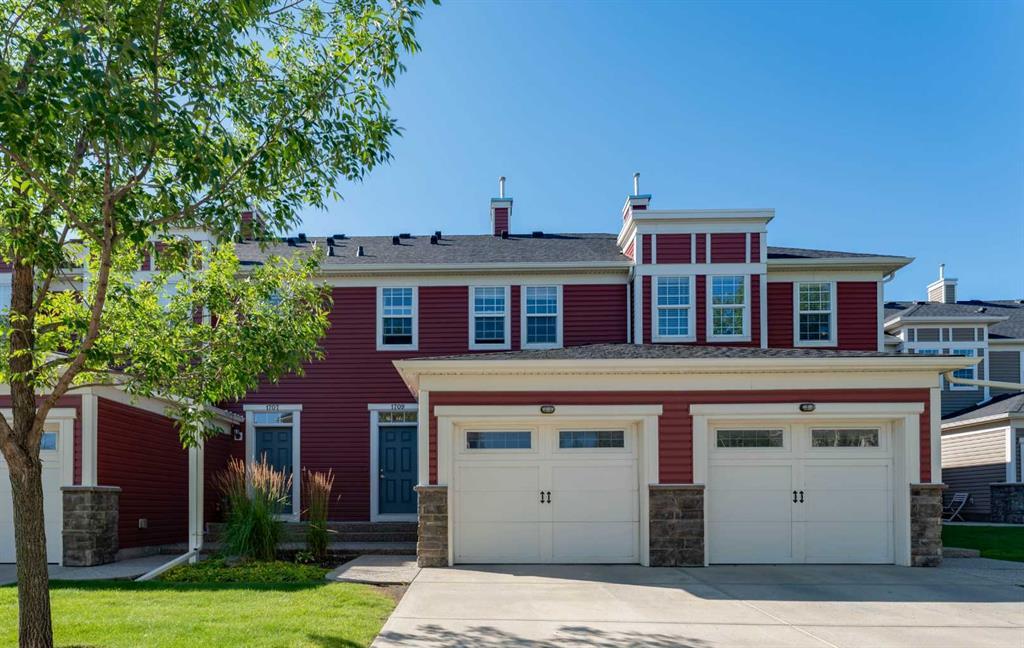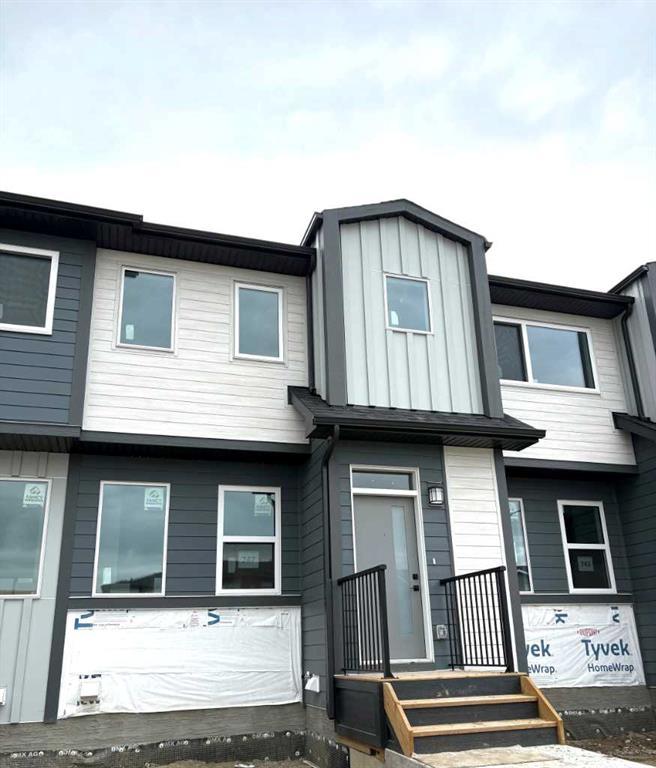426 Belmont Avenue Sw, Calgary
MLS® # A2250358
WELCOME HOME! Stylish and well-appointed townhome, offering over 1,600 sq. ft. of thoughtfully designed living space in a fantastic central location within the complex—overlooking the beautifully landscaped courtyard and community gazebo with fire pit. Boasting 2 bedrooms + Den, 2.5 bathrooms. A short 5 minute walk to the vibrant Township Shopping Centre, walking distance from schools, parks, and easy access to major commuter routes (Stoney & Macleod Trail). Inside you'll discover a bright and airy layout, featuring large windows, light-toned flooring, and a soft, neutral colour palette that enhances the modern feel of the home. The main level is ideal for entertaining, showcasing a sleek kitchen complete with quartz countertops, rich wood cabinetry, elegant brown glass tile backsplash, and modern lighting. The kitchen seamlessly flows into spacious living and dining areas, all finished with durable wood laminate and tile flooring. Just off the kitchen, step outside to your private deck—perfect for BBQs or relaxing with a coffee while overlooking the courtyard. Upstairs, you’ll find 2 spacious bedrooms, each with its own walk-in closet, along with a versatile den—ideal for a home office or an additional sleeping area. The convenient upper-level laundry, located beside the bedrooms, adds to the home's practicality. A well-appointed main bath and a private ensuite complete this floor. The 1st level offers even more flexibility with a large flex space—perfect for a home gym, recreation room, or guest accommodations. Additional features include an attached garage with plenty of storage space, and extra parking on the driveway. Whether you're a first-time buyer, downsizer, or investor, this home offers exceptional value in a location that truly has it all. Don’t miss your opportunity—book your private showing today!
Breakfast Bar, Built-in Features, Closet Organizers, Open Floorplan, Quartz Counters, See Remarks, Storage
Dishwasher, Microwave, Refrigerator, Washer/Dryer Stacked, Window Coverings, Stove(s)
Backs on to Park/Green Space, Low Maintenance Landscape, Rectangular Lot, Other

MLS® # A2248521

MLS® # A2249297