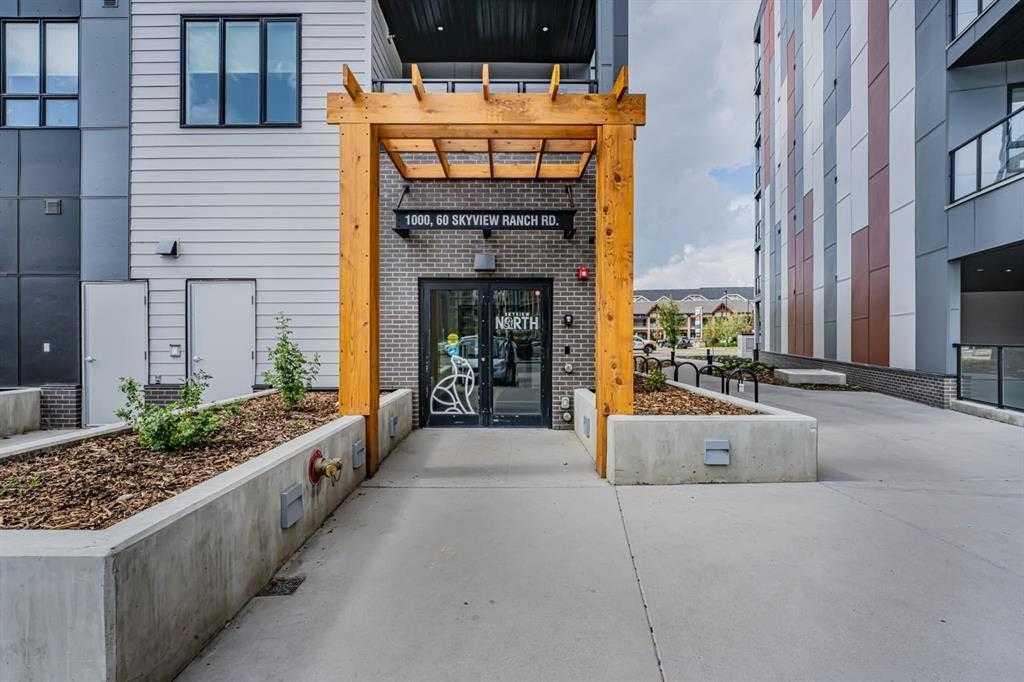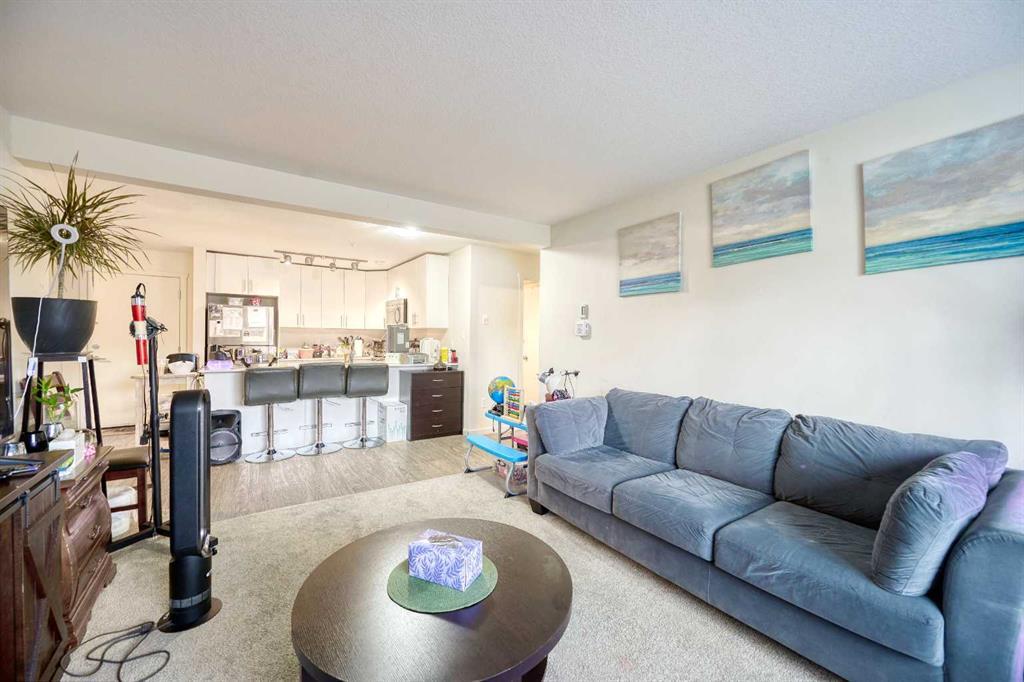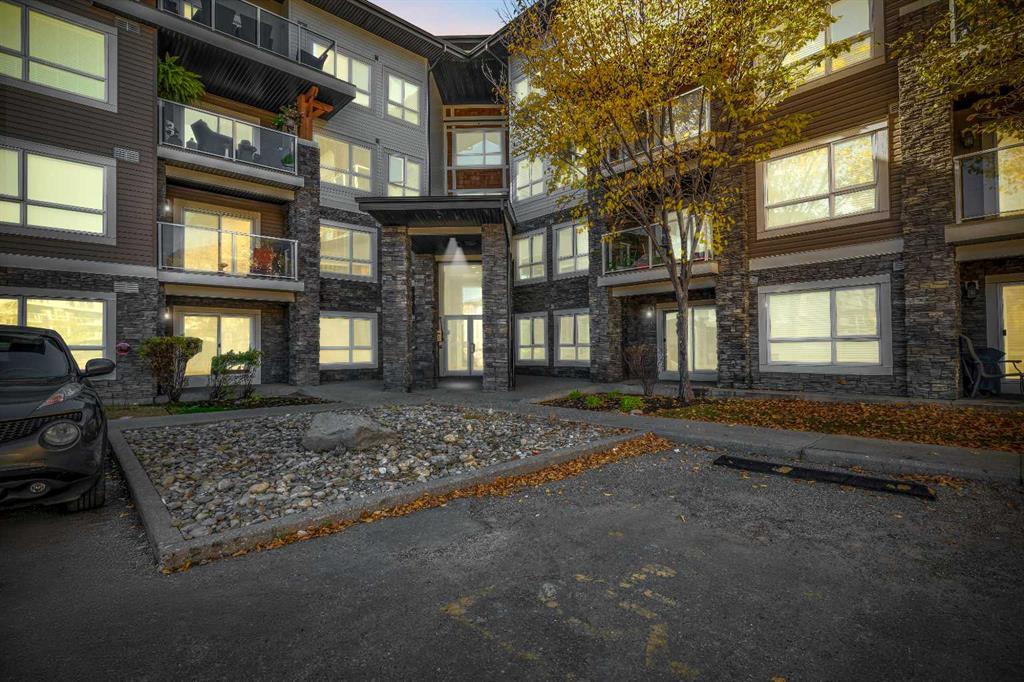1305, 60 Skyview Ranch Road Ne, Calgary
MLS® # A2267500
Welcome to this bright and spacious 2-bedroom, 2-bathroom condo in the vibrant community of Skyview Ranch. Offering over 900 sq ft of open-concept living space, this freshly painted unit is move-in ready and ideal for first-time buyers, downsizers, or investors.
The well-appointed kitchen features stainless steel appliances, a large island with bar seating, and flows seamlessly into the main living area—perfect for both everyday living and entertaining. The flexible layout offers two distinct living or dining spaces, allowing for a variety of furniture setups or a dedicated home office area.
Step outside through sliding patio doors to your private covered balcony, a perfect place to enjoy your morning coffee or unwind in the evening.
The spacious primary bedroom includes a walk-through closet leading to a private 3-piece ensuite, while the second bedroom is located across the unit next to a full 4-piece main bath—ideal for privacy and guests.
Additional highlights include in-suite laundry, a titled, heated underground parking stall conveniently located near the elevator, and access to visitor parking for your guests.
Situated close to Prairie Sky School, an on-site daycare, public transit, parks, shopping, and restaurants—with easy access to Stoney Trail, Deerfoot Trail, and CrossIron Mills—this home combines comfort and convenience in one of NE Calgary’s most connected neighbourhoods.
Condo fees include water, heat, and professional management, making this a truly low-maintenance lifestyle option.
Don’t miss your chance—book a private showing today!
Dishwasher, Electric Stove, Microwave Hood Fan, Refrigerator, Washer/Dryer

MLS® # A2267500

MLS® # A2265500

MLS® # A2266712