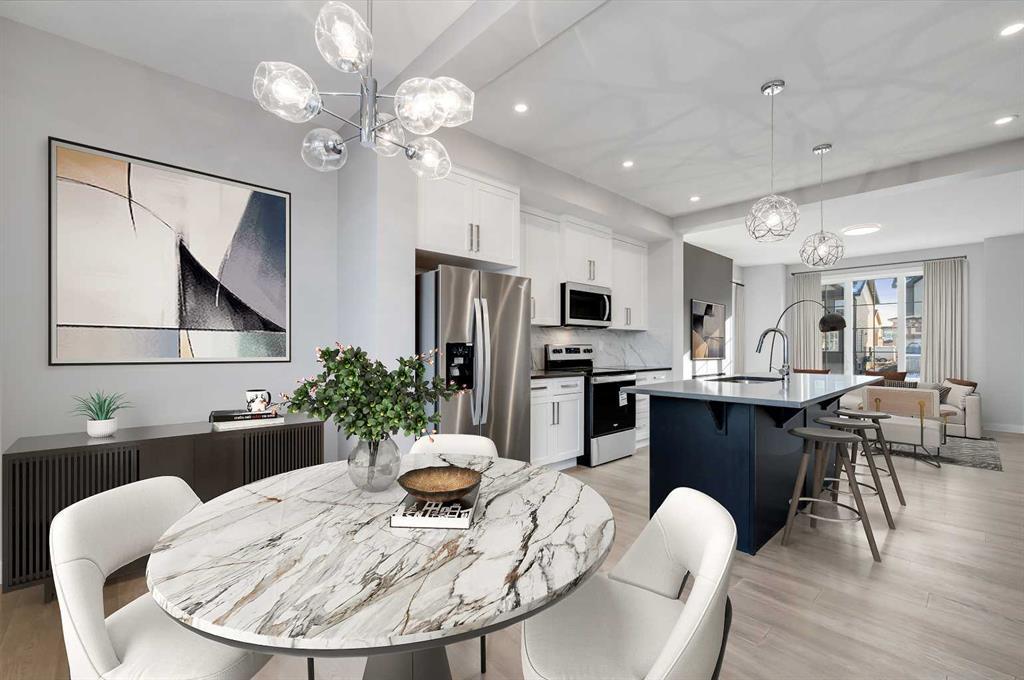144 Crimson Ridge Place Nw, Calgary
MLS® # A2257348
Open House Saturday Sept. 20, 1:00 - 3:00 pm. This stunning two-storey home offers 2,600 square feet of living space above grade and is perfectly positioned on a peaceful cul-de-sac. It boasts a fully finished walkout basement that backs onto a beautiful south-facing ravine, ensuring privacy and breathtaking views. Originally designed as a showhome, this property is loaded with high-end upgrades, including 9-foot ceilings on the main level, sleek granite countertops, and a gourmet kitchen equipped with a central island, breakfast bar, gas range, and a spacious corner pantry.
Upon entering, you'll be greeted by a front-facing den. The open-concept main floor showcases stunning views of the ravine, filling the space with natural light and creating a warm, inviting atmosphere. The home offers over 3,600 square feet of total living space, featuring 4 bedrooms, 3 full bathrooms, and a convenient half bath.
Upstairs, you'll find three generously-sized bedrooms, a spacious bonus room, and a beautifully appointed laundry room with built-in cabinetry & a lenghty counter. The Primary Bedroom offers ample space for a King-sized bed and overlooks the serene backyard and ravine. The luxurious ensuite is complete with a deep soaker tub, an oversized shower, dual sinks, and a walk-in closet with custom cabinetry and plenty of storage.
The walkout basement is perfect for privacy and separation, offering a large living area, recreation room, an additional bedroom, a full bathroom, and direct access to the backyard.
Relax in the evenings on the expansive deck, taking in the peaceful surroundings as the sun sets over the ravine. This home also features two high-efficiency furnaces, in-floor heating in the basement with an on-demand heating system, and an oversized garage with an 8-foot high door. See supplements for a floor plan and don't forget to view the Virtual Tour.
Double Garage Attached, Driveway, Insulated, Oversized
Breakfast Bar, Granite Counters, Central Vacuum, Soaking Tub
Dishwasher, Freezer, Gas Range, Microwave Hood Fan, Refrigerator, Washer/Dryer, Window Coverings
High Efficiency, Fireplace(s), Natural Gas
Backs on to Park/Green Space, Cul-De-Sac, Landscaped, Pie Shaped Lot
Concrete, Vinyl Siding, Wood Frame

MLS® # A2257348

MLS® # A2257359