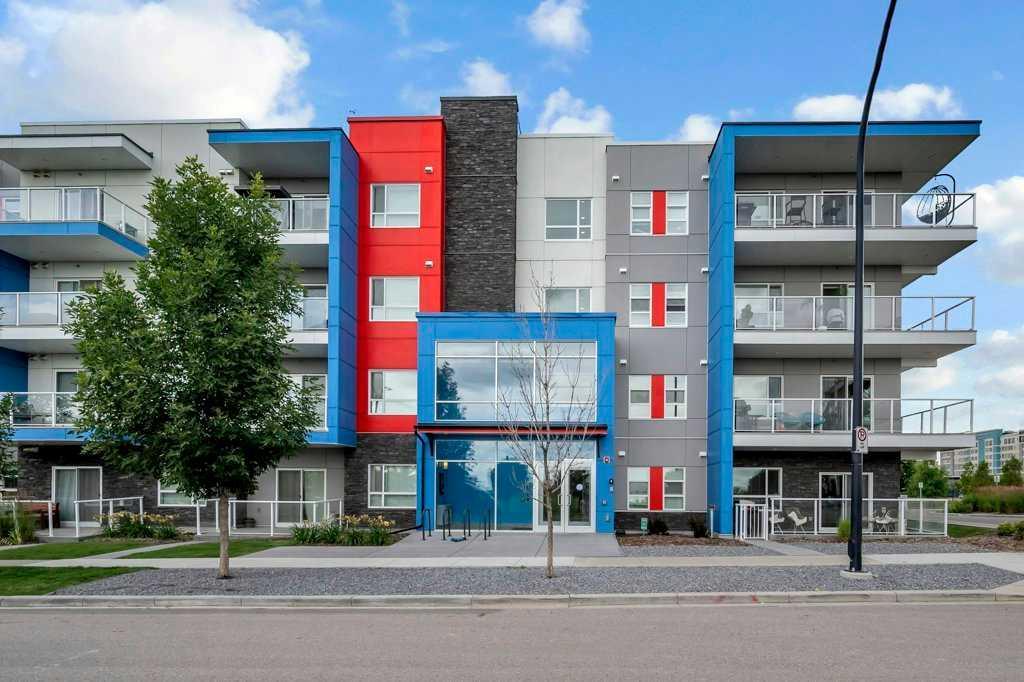213, 100 Auburn Meadows Manor Se, Calgary
MLS® # A2243938
Welcome to your new home in Mahogany - where lake days, coffee dates, and quick strolls to your favourite shops are all part of the package. This brand new 2 bed/2 bath condo with 880+ sqft was just built by Hopewell and has never been lived in. Everything is move-in ready - including window coverings! Inside, it’s modern and fresh. White cabinets, black hardware, quartz counters, a big kitchen island, and stylish lighting. The LVP flooring keeps things low-maintenance and good-looking, while both bedrooms have soft carpet to warm things up. Bedrooms are split on opposite sides- ideal if you want a separate space to work, host guests, or zen out with yoga. The primary bedroom has a walk-through closet straight into your private bathroom. The second full bath is right next to the other bedroom - super handy. There’s storage everywhere - kitchen pantry, big laundry room, and even a private storage locker in front of your titled underground parking stall. A 21-foot balcony with a gas line invites grill sessions or relaxed morning coffee, and A/C is already roughed in. Live steps from Mahogany Lake, the beach club, trails, groceries, cafés, and weekend brunch. The Sandgate condo complex is packed with extras too - guest suites for visitors, a big fitness centre, lending library, bike storage, a huge BBQ patio, and the Great Lawn - an open 3,000 sq ft green space with gardens. This is condo life that feels like a real lifestyle upgrade.
Bicycle Storage, Elevator(s), Fitness Center, Park, Parking, Picnic Area, Storage, Visitor Parking, Guest Suite
Kitchen Island, No Animal Home, No Smoking Home, Open Floorplan, Pantry, Quartz Counters, Storage, Vinyl Windows, Walk-In Closet(s)
Dishwasher, Electric Stove, Microwave Hood Fan, Refrigerator, Washer/Dryer, Window Coverings
Cement Fiber Board, Stucco, Wood Frame

MLS® # A2243938

MLS® # A2244320

MLS® # A2243920