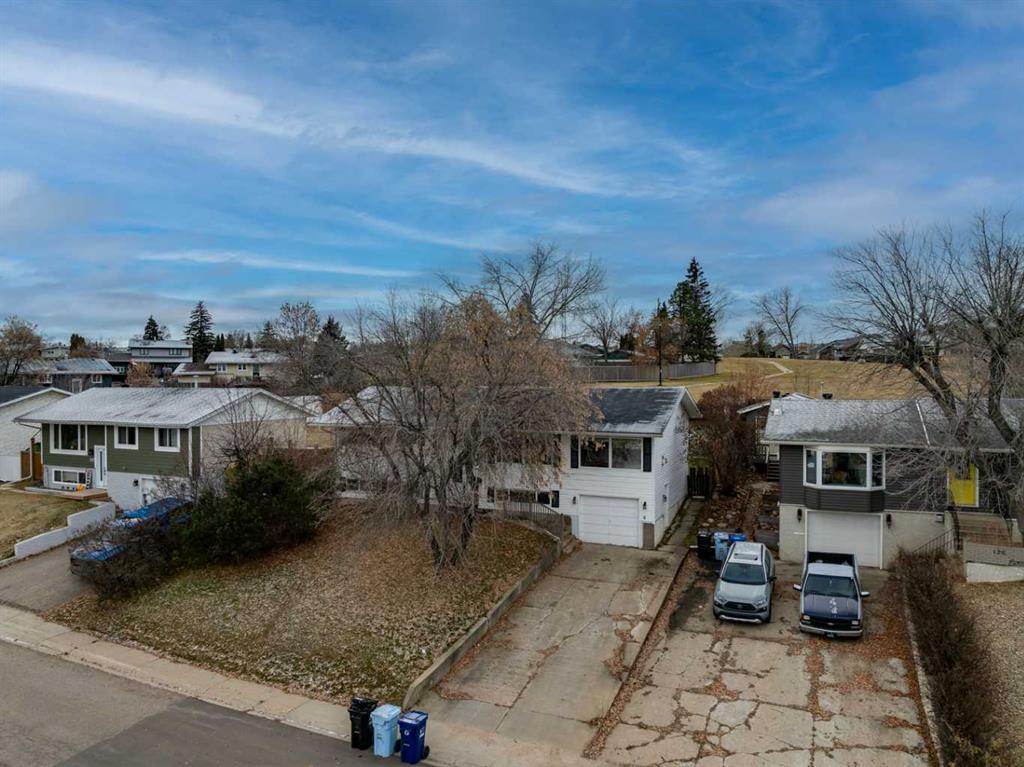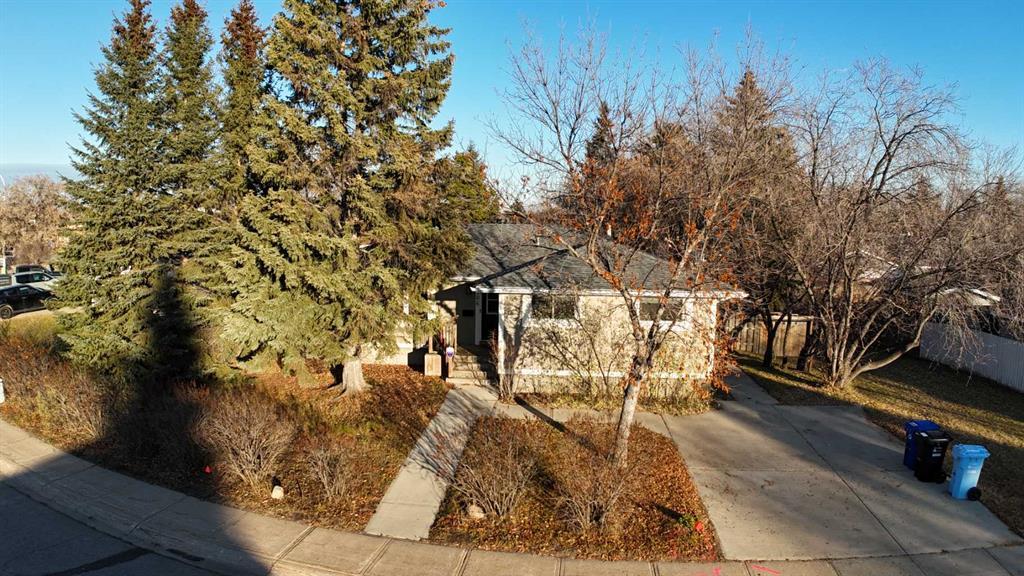121 Beaconwood Place, Fort McMurray
MLS® # A2270008
Welcome to 128 Ermine Crescent, Where Absolute Serenity Meets everyday Convenience! Nestled on a spacious 6,050 sq ft greenbelt lot backing directly onto the breathtaking Birchwood Trails, this home offers the peaceful lifestyle you've been dreaming of. Located in the highly sought-after neighborhood of Thickwood, this property is ideal for families, nature lovers, and anyone looking for a blend of privacy and accessibility.
This Charming Bungalow features 4 spacious bedrooms and 2 fully upgraded bathrooms, offering plenty of room for the growing family. The main floor boasts beautiful wood flooring throughout, a bright and open retro-style kitchen with a huge island, and a cozy wood-burning fireplace perfect for chilly evenings. The primary bedroom offers direct access to the back deck and panoramic greenbelt views.
Downstairs, the fully developed basement includes a massive rec room, a full second kitchen, a wood stove, a renovated bathroom, a den, and a separate walkout entrance leading to a concrete patio—ideal for extended family, guests, or potential rental income. This home also offers a heated double detached garage, RV parking, and a huge carport, providing ample space for all your vehicles and toys.
Outside, enjoy your private backyard oasis complete with a fire pit, garden area, newer fencing, and unbeatable views. The 84 ft driveway can easily accommodate up to 6 vehicles, making it perfect for families with multiple cars or hosting guests. Plus, you're just minutes from top-rated schools, bus stops, the dog park, and all the amenities at Thickwood.
Don’t miss this rare opportunity to own a true greenbelt gem in one of Fort McMurray’s most desirable areas!
Double Garage Detached, Heated Garage, Insulated, RV Access/Parking, Attached Carport
Kitchen Island, Laminate Counters, Separate Entrance, Soaking Tub
Dishwasher, Electric Oven, Microwave, Stove(s), Washer, Washer/Dryer
Fireplace(s), Forced Air, Natural Gas
Garden, Private Yard, RV Hookup
Backs on to Park/Green Space, Garden, Greenbelt, Landscaped, Views

MLS® # A2270008

MLS® # A2268111