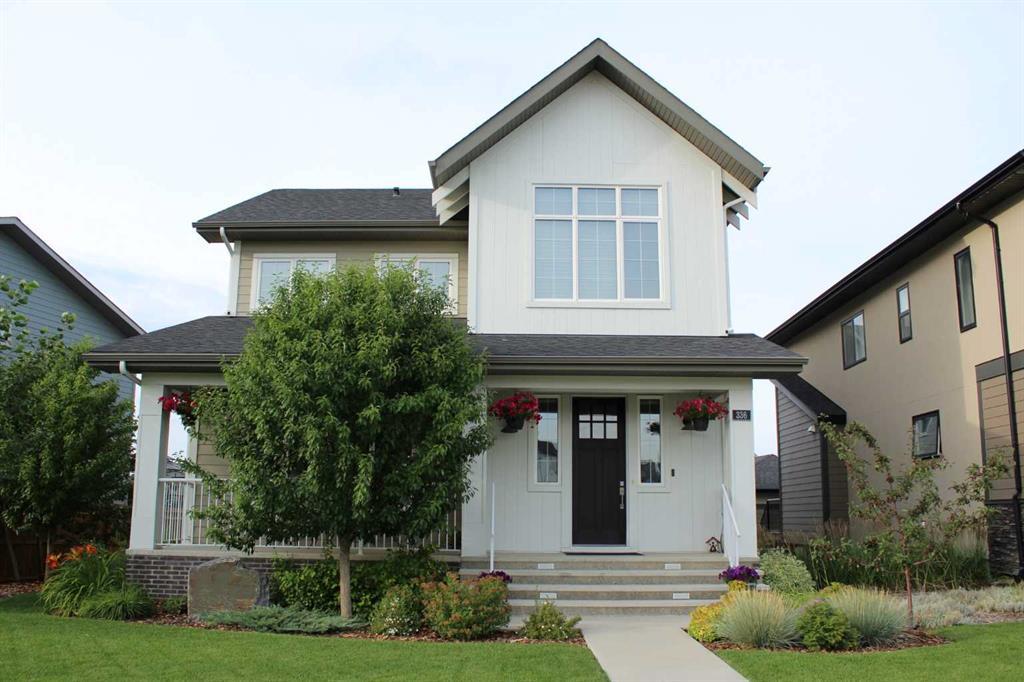336 South Harmony Drive, Rural Rocky View County
MLS® # A2270972
Elevate Your Living in the award-winning community of Harmony with this spectacular, brand new 2,800 sq ft luxury home by Daytona Homes. Perfectly positioned on what promises to become the most prestigious street in Harmony—just steps from the lake and facing future multi-million-dollar estate homes—this architectural masterpiece delivers a lifestyle of sophistication, comfort, and modern elegance.
Designed to impress and built to the highest standards, this residence features a rare and valuable full-service elevator ($75K upgrade) offering seamless access from the basement to the third-story loft—ideal for multi-generational living, guests, or simply indulging in the convenience of vertical luxury.
Step inside and be welcomed by a grand foyer and open-concept main floor flooded with natural light. The spacious great room centers around a sleek fireplace, perfect for cozy evenings or upscale entertaining. The gourmet kitchen offers premium finishes, expansive cabinetry, and a layout that blends function with timeless design.
The upper levels are a sanctuary of tranquility, highlighted by a third-floor loft—a unique flex space that could serve as a media lounge, private office, or luxurious retreat with views of the upscale neighborhood. The bedrooms are generously sized, and the primary suite is a serene escape with spa-inspired ensuite and walk-in closet.
Harmony is celebrated for its unmatched lifestyle offerings including a lake, golf course, Nordic spa, pathways, and planned village centre. This home places you in the heart of it all, on a street destined to become the pinnacle of prestige.
Move in, take the elevator to the top, and discover a whole new level of living—because in Harmony, you don’t just find a home, you elevate your living.
Closet Organizers, Granite Counters, High Ceilings, Kitchen Island, No Animal Home, No Smoking Home, Open Floorplan, Pantry, See Remarks, Soaking Tub, Walk-In Closet(s), Bathroom Rough-in, Built-in Features, Double Vanity, Elevator, Vinyl Windows, Recessed Lighting
Dishwasher, Microwave Hood Fan, Refrigerator, Stove(s)
Vinyl Siding, Wood Frame, Mixed

MLS® # A2270972