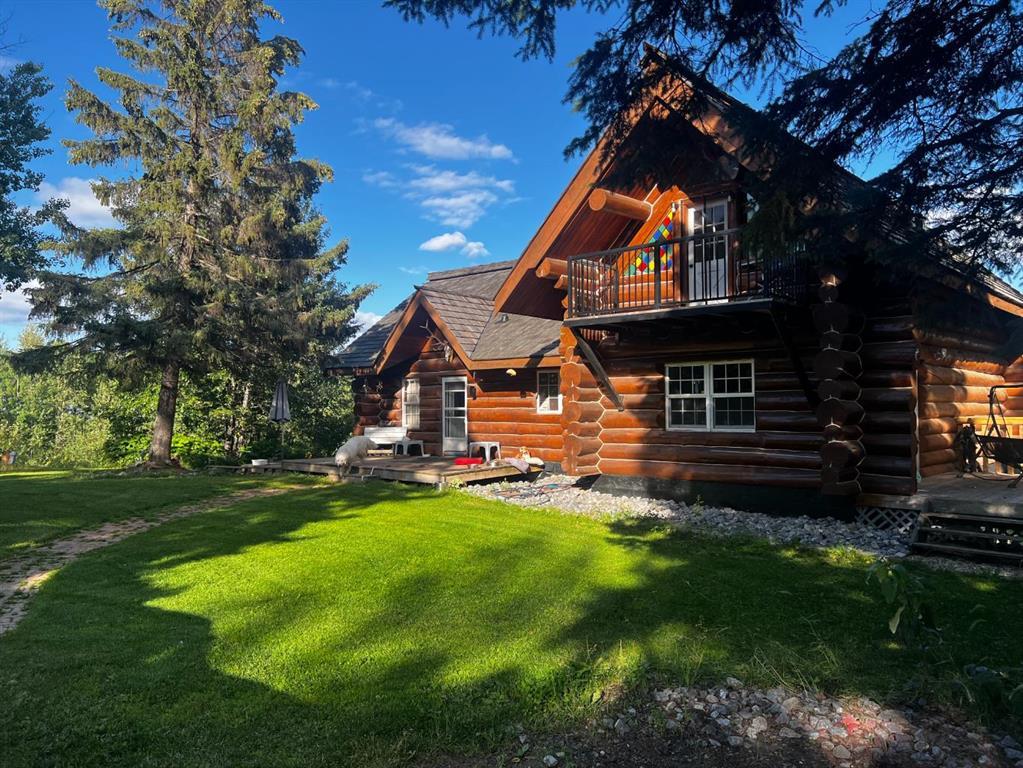59 Spruce Road, Whitecourt
MLS® # A2267419
Attention Truckers! A perfect home for your Big Mack! How many times have I heard, I'd like to be able to bring my equipment at home! This Country Residential Business property allows you to do just that. The 60x85 (5100 sq ft) heated shop has 3 drive-thru bays, 6- 18 foot electric doors, water, metal roof and siding. This acreage set up beautifully landscaped fenced for horses, garden area, large rear deck and hot tub. This beautiful 2009 Triple M 20 has lots to offer, an open floor plan, spacious kitchen and dining area, beautiful dark chocolate cabinets, large pantry, garden doors, central vacuum , central air conditioning, gas fireplace, lots of extra built-in cabinets. all newer stainless steel appliances (except stove). There are 4 bedrooms one of which would make a great office as it has floor to ceiling built in. The master bedroom is spacious, features a bay window and a 5 piece ensuite corner jetted tub, separate shower and new tiling. The 26x30 heated garage is close to the house and has a metal roof. This property has close access to Hwy 32 or if you prefer to play quick access to Crown land. Don't miss this one!
Acreage with Residence, Double Wide Mobile Home
Double Garage Detached, 220 Volt Wiring, Gravel Driveway, Heated Garage, Multiple Driveways
Built-in Features, Ceiling Fan(s), Central Vacuum, Closet Organizers, Crown Molding, Double Vanity, French Door, Jetted Tub, No Smoking Home, Pantry, Vaulted Ceiling(s), Walk-In Closet(s)
Central Air Conditioner, Dishwasher, Dryer, Electric Stove, Garage Control(s), Microwave Hood Fan, Refrigerator, Washer, Window Coverings

MLS® # A2260809