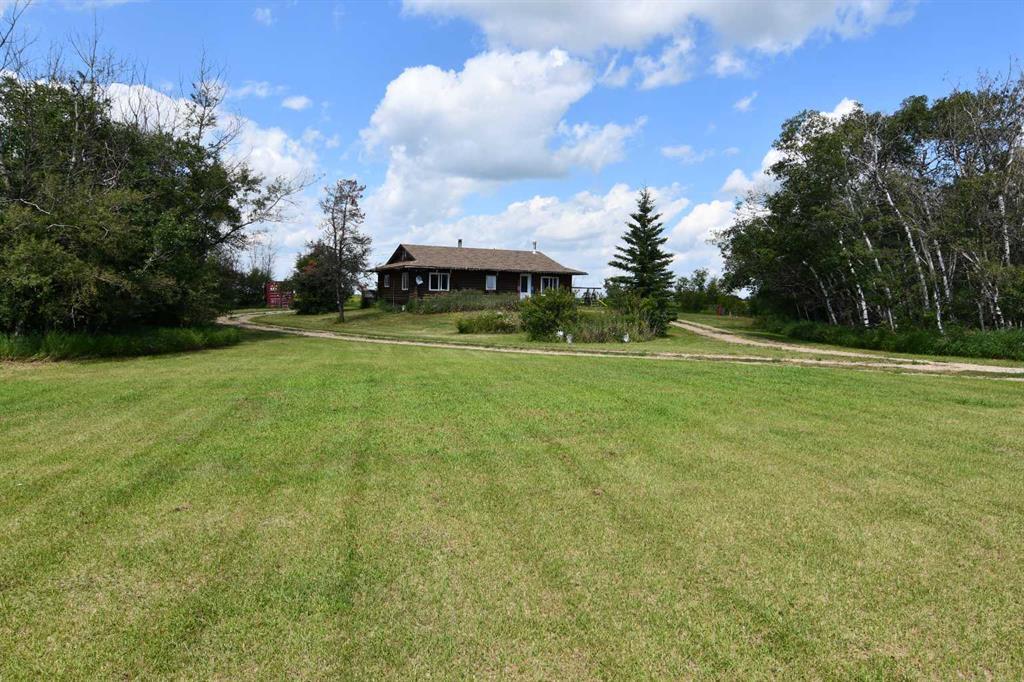8464 Township Road 350, Special Areas No. 2
MLS® # A2244655
Enjoy the ease of one-level living in this well-maintained 5-bedroom, 2-bath home nestled in the heart of the charming small town of Clive, Alberta. The thoughtful layout of the spacious floorplan includes a comfortable primary bedroom complete with a generous 3-piece ensuite. The living room is warm and inviting, featuring a wood-burning fireplace with WETT certification, perfect for cozy evenings. The front dining room is conveniently located just off the kitchen, creating a natural flow for everyday living and entertaining. The kitchen stands out with its beautiful pine cabinetry and character-filled design, offering both charm and functionality. A bonus sitting or flex space just off the kitchen leads to a private back deck—ideal for relaxing or hosting guests. Outside, you’ll appreciate the impressive TRIPLE CAR GARAGE with a new heater and expansive gravelled parking area; providing ample room for vehicles, RV parking, storage, or your next project. The oversized lot offers mature trees, perennials, privacy and a peaceful park-like setting. Additional upgrades include copper plumbing throughout and in-floor heat roughed in. This property borders the Clive Centennial Park, with a walking trail that offers access to the park and school. This property presents space, functionality, and a touch of rural charm that is perfect for families or anyone looking for room to live and grow.
Dishwasher, Dryer, Refrigerator, Stove(s), Washer
Baseboard, Forced Air, Combination
RE/MAX real estate central alberta

MLS® # A2244655