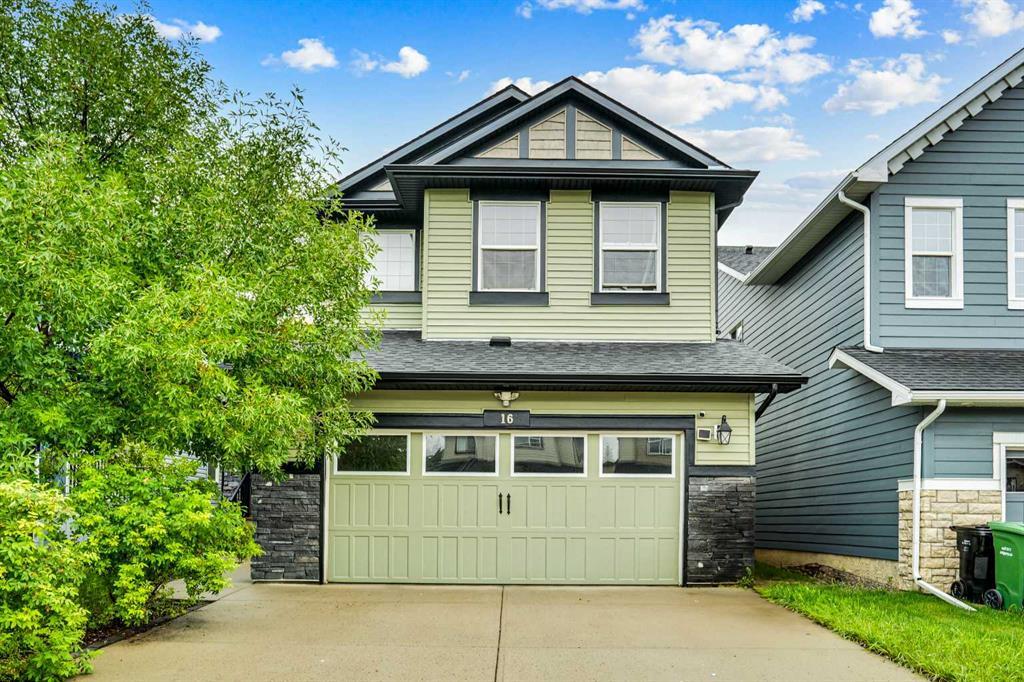633 Sunmills Drive Se, Calgary
MLS® # A2245074
*Open house August 9th 12PM-2PM* Welcome to this beautifully cared-for and stylishly updated 2-storey home in the heart of Chaparral, offering 3087 sq ft of thoughtfully designed living space. Perfect for growing families or those who love to entertain, this home features 5 bedrooms and 3.5 baths, ensuring plenty of room for everyone.
Step inside to discover rich new hardwood flooring and a warm, inviting living area anchored by a stunning stone-faced gas fireplace with custom built-ins. The kitchen strikes the perfect balance of function and style, featuring maple cabinetry, a central island with breakfast bar, walk-in pantry, and plenty of prep space for your culinary creations.
A main floor flex room with double French doors offers endless versatility, ideal as a home office, formal dining room, or cozy reading nook.
Upstairs, you'll find a spacious bonus room with vaulted ceilings and built-in shelving, along with three generously sized bedrooms. The king-sized primary suite is your private retreat, complete with a walk-in closet and spa-inspired ensuite featuring an oversized shower, deep soaker tub, and a bright skylight.
The fully finished basement adds even more living space with two additional bedrooms, a 4-piece bath, and ample storage, perfect for guests, older kids, or multi-generational living.
Enjoy sunny days in your southwest-facing backyard with a large deck and underground sprinklers to keep your lawn lush and green all summer long. Other highlights include a newer roof, double attached garage, and proximity to top-rated schools, parks, and full lake access with year-round amenities. Additional features include a central vacuum system, water softener, and garburator, adding extra comfort and convenience to daily living.
This is the one you’ve been waiting for. A true Chaparral gem that checks all the boxes.
Beach Access, Clubhouse, Park, Racquet Courts, Recreation Facilities
Bookcases, Built-in Features, Ceiling Fan(s), Central Vacuum, French Door, Pantry, Skylight(s), Vaulted Ceiling(s), Walk-In Closet(s)
Dishwasher, Electric Stove, Garburator, Range Hood, Refrigerator, Water Softener, Window Coverings
Back Yard, Landscaped, Rectangular Lot, Underground Sprinklers
Stone, Vinyl Siding, Wood Frame

MLS® # A2244440