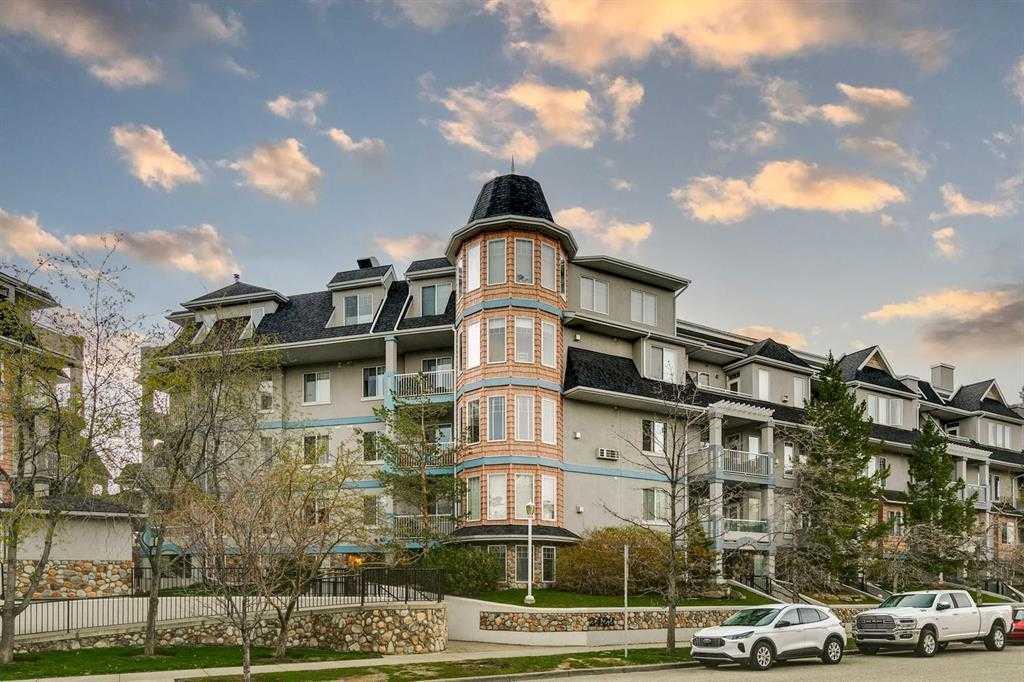404, 629 Royal Avenue Sw, Calgary
MLS® # A2256406
Welcome to River Grande Estate, a highly sought after condominium development in the heart of Erlton. This beautifully maintained 2-bedroom, 2-bathroom condo spans over 1,300 sq. ft.. This main-floor unit offers west-facing views into the tranquil courtyard, flooding the space with natural light. Step inside to find a spacious living room, a separate dining area, and a versatile den/nook space which is anchored by bay windows and a gas fireplace—perfect for a home office or additional living space. The large kitchen boasts abundant cabinetry, a walk-in pantry, and updated appliances. The primary bedroom features custom closet cabinetry and an upgraded ensuite with high-end fixtures. Enjoy the convenience of in-unit storage within the large laundry room, plus an oversized separate storage locker. This unit also includes secure underground parking. Building amenities include a pool table room, car wash, recreation rooms and visitor parking. Located in the heart of Erlton, you're just steps from Lindsay Park, the Elbow River, Stanley Park, the MNP Community & Sport Centre, and vibrant Mission. With quick access to downtown, this is urban living at its finest!
Bicycle Storage, Elevator(s), Party Room, Car Wash
Built-in Features, Closet Organizers, Jetted Tub, Open Floorplan, Pantry, Stone Counters, Storage
Dishwasher, Dryer, Microwave Hood Fan, Oven-Built-In, Refrigerator, Washer, Window Coverings, Electric Cooktop

MLS® # A2256650