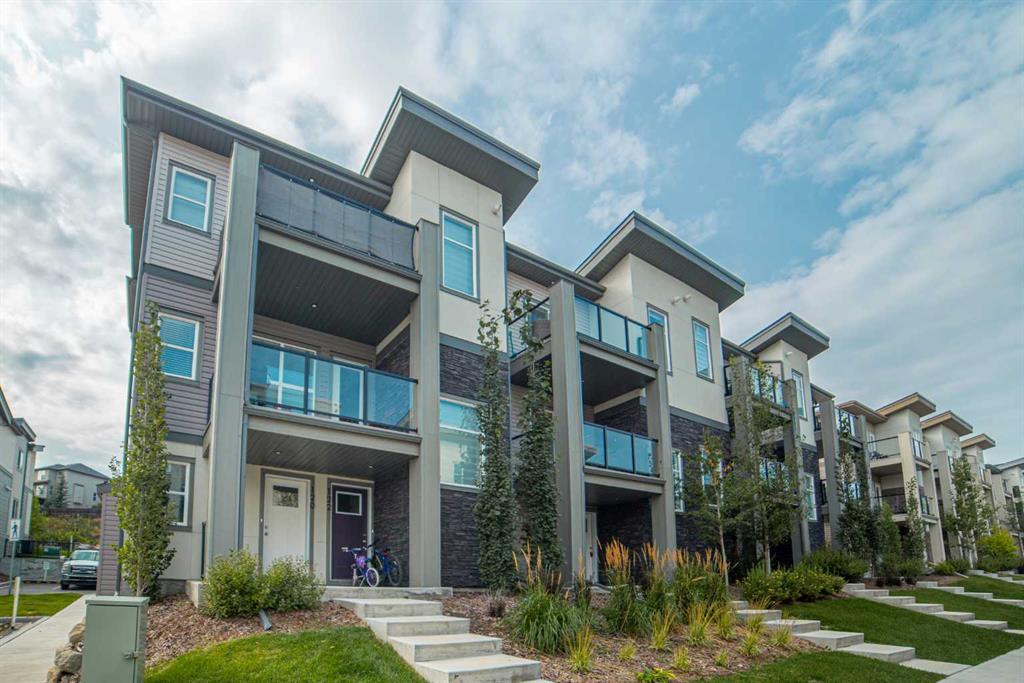306 Ascot Circle Sw, Calgary
MLS® # A2254995
This beautifully designed 4-bedroom, 3.5-bath executive townhome with a double attached garage is located in the desirable community of West Springs. Blending modern elegance with functional design, this three-story home offers an open layout and central air conditioning for year-round comfort. The main living levels features 9-ft ceilings and a bright and welcoming space. The chef-inspired kitchen boasts raised cabinetry, stainless steel appliances, quartz countertops, and a stylish island with a flush eating bar, perfect for casual dining or entertaining. The dining area flows seamlessly into the spacious living room, which opens onto a balcony complete with a gas line for BBQs—ideal for relaxing or hosting guests. Upstairs, the primary bedroom impresses with a walk-in closet and spa-like 5-pcs ensuite with dual sinks and a soaker tub. Two additional bedrooms, a 4-pcs bathroom, and the laundry room complete this floor. The fully developed basement adds a 4th bedroom and 3-piece bath, perfect for guests or a home office. Ideally located steps from trendy shops, cafes, and restaurants, this home combines style, comfort, and convenience in one of Calgary’s most vibrant West communities.
Parking, Snow Removal, Visitor Parking
Double Vanity, Kitchen Island, Quartz Counters, Vinyl Windows, Walk-In Closet(s)
Central Air Conditioner, Dishwasher, Microwave, Refrigerator, Washer/Dryer Stacked, Window Coverings, Gas Range
Fireplace(s), Forced Air, Natural Gas
Electric, Family Room, Blower Fan, Decorative
Back Yard, Landscaped, Rectangular Lot, Street Lighting, Low Maintenance Landscape
Cement Fiber Board, Stone, Wood Frame

MLS® # A2258084