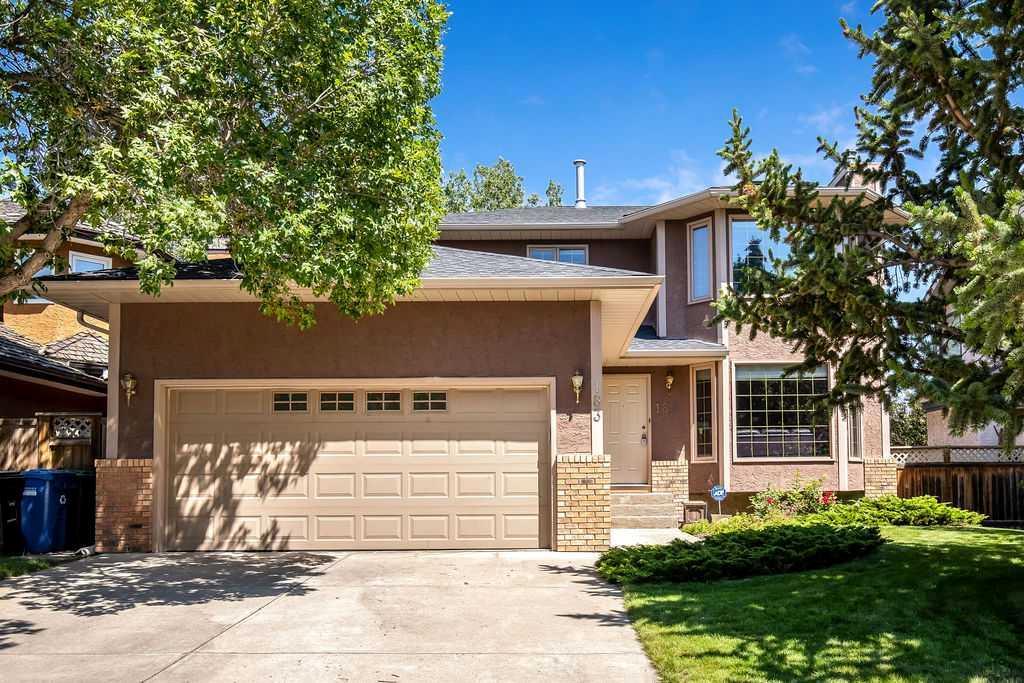297 Tuscany Springs Way Nw, Calgary
MLS® # A2245088
RARE WALKOUT BUNGALOW WITH SOUTH BACKYARD IN TUSCANY! Welcome to 106 Tuscarora Crescent NW – a beautifully maintained 1363 sq. ft. walkout bungalow with a sunny south-facing backyard. A perfect option for downsizers or those seeking single-level living with added space. The main floor features vaulted ceilings, hardwood floors, and a 2-way gas fireplace separating the dining and living areas. The kitchen offers granite counters, gas stove, stainless steel appliances, and an island for added prep space. The primary bedroom includes a walk-in closet and a 4-piece ensuite with separate tub and shower. A versatile second bedroom/den and main-floor laundry in the half bath add extra functionality. The finished walkout basement offers a spacious family room with gas fireplace, garden door to covered patio, an additional bedroom, full bath, and large storage/mechanical room with potential for further development. Additional features include: Newer high-efficiency furnace & hot water tank, Landscaped & fenced yard with garden shed, South-facing deck & covered patio, Large driveway with space for multiple vehicles. Close to Tuscany’s pathways, schools, LRT, and shopping. Don’t miss this one—book your showing today or view the 3D virtual tour!
Concrete Driveway, Double Garage Attached, Driveway, Front Drive, Garage Door Opener
Dishwasher, Dryer, Gas Range, Refrigerator, Washer, Window Coverings
Finished, Full, Partially Finished, Walk-Out
Basement, Gas, Living Room, Double Sided, Glass Doors

MLS® # A2245088

MLS® # A2244130

MLS® # A2244646