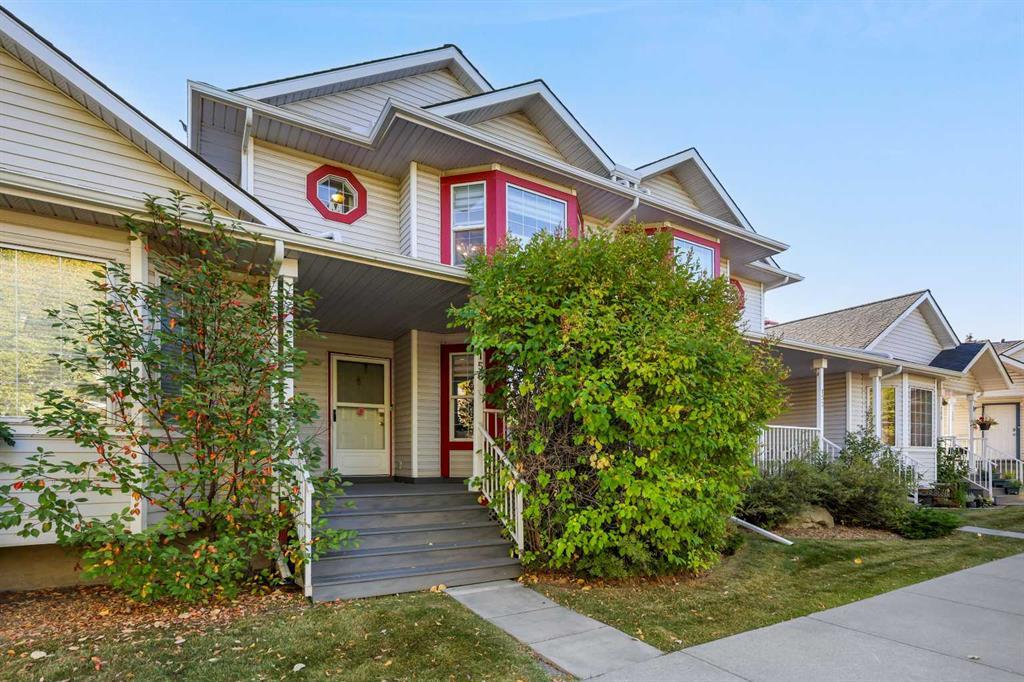147 Saddlebrook Point Ne, Calgary
MLS® # A2260159
Welcome to this beautifully renovated 3-bedroom, 1.5-bath townhouse tucked into a quiet, well-managed complex in the family-friendly community of Falconridge. Thoughtfully upgraded throughout, this home offers a fresh, move-in-ready interior paired with a functional layout designed for modern living.
Step inside to an inviting main floor featuring durable new flooring, contemporary lighting, and a spacious living room anchored by a cozy fireplace—perfect for relaxing or entertaining. The updated kitchen boasts sleek stainless steel appliances, refreshed cabinetry, and ample space for dining, while a convenient 2-piece powder room adds practicality for guests. Upstairs, you’ll find three generously sized bedrooms and a full 4-piece bathroom—ideal for families or shared living. The finished basement provides excellent bonus space for a media room, home office, or kids’ play area, along with a dedicated laundry room and plenty of storage.
Enjoy your private outdoor space, assigned parking, and the convenience of being just minutes from schools, shopping, transit, and major routes. Whether you’re a first-time buyer, downsizer, or investor, this home offers outstanding value, comfort, and style. Book your private showing today!
Dishwasher, Dryer, Electric Range, Microwave Hood Fan, Refrigerator, Washer
Finished, Full, Partially Finished
Back Yard, Backs on to Park/Green Space, Corner Lot, Landscaped

MLS® # A2260465