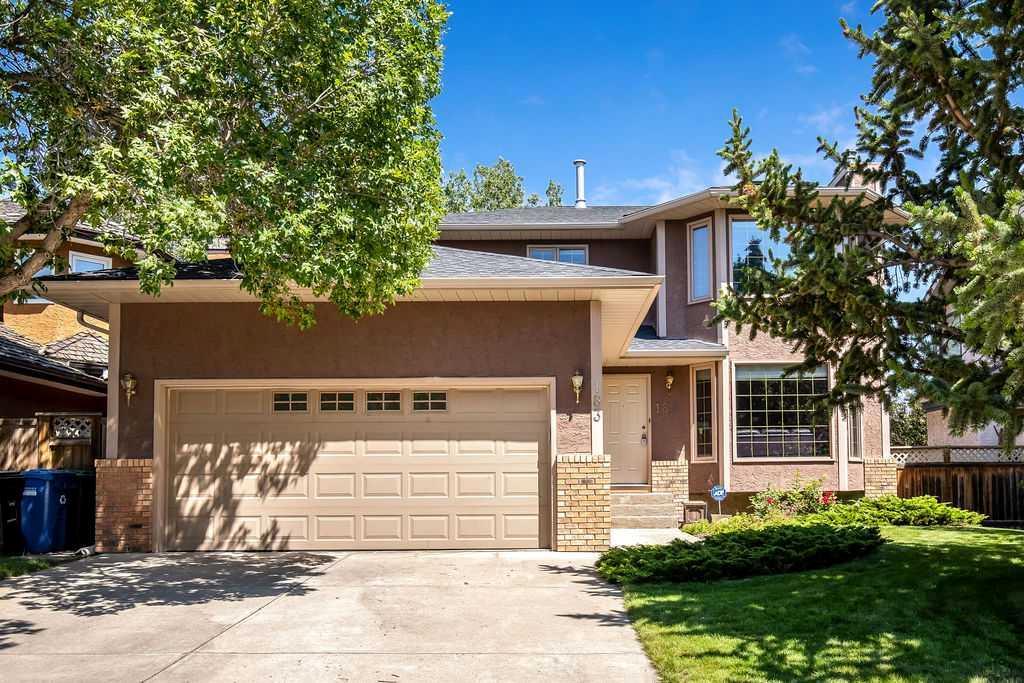183 Scenic Park Crescent Nw, Calgary
MLS® # A2244130
Welcome to a home that seamlessly blends thoughtful design, comfort, and everyday functionality. From the moment you enter, you're welcomed into a spacious living room centered around a charming triple-sided fireplace with a tile surround and classic mantle—perfectly positioned to be enjoyed from both the living area and the adjacent kitchen. The kitchen is both stylish and practical, offering granite countertops, filtered water and ice maker in the fridge, stainless steel appliances, gas range and a generous island with raised breakfast bar seating—ideal for casual dining or morning coffee. A corner pantry provides ample storage, while direct access to the back deck makes indoor-outdoor entertaining a breeze. Outside, the fully fenced backyard features a patio space perfect for lounging or summer barbecues. Whether hosting friends or enjoying quiet evenings, this backyard is a versatile extension of the home's living space. The eating nook, open to the kitchen, creates an inviting space for meals and gatherings with loved ones. Upstairs, the primary bedroom is a private and peaceful retreat—bright and airy, complete with a 3-piece ensuite and a walk-in closet. Two additional bedrooms and a full 4-piece bathroom provide comfortable accommodations for family or guests. The full, unfinished basement offers abundant potential for future development—whether you envision a home gym, media room, or additional bedrooms. A dedicated laundry area is conveniently located in the basement as well. Additional features include brand new doors & triple pane Lux windows throughout with transferable warranty, this residence offers enhanced energy efficiency and peace and quiet year-round. This home offers a well-balanced layout, timeless finishes, and all the essentials for everyday living—wrapped in warmth, light, and possibility.
Park, Playground, Clubhouse, Picnic Area, Recreation Facilities
Breakfast Bar, Ceiling Fan(s), Closet Organizers, Granite Counters, Kitchen Island, Open Floorplan, Pantry, Separate Entrance, Walk-In Closet(s)
Dishwasher, Dryer, Gas Stove, Microwave, Range Hood, Refrigerator, Washer

MLS® # A2244130

MLS® # A2243123