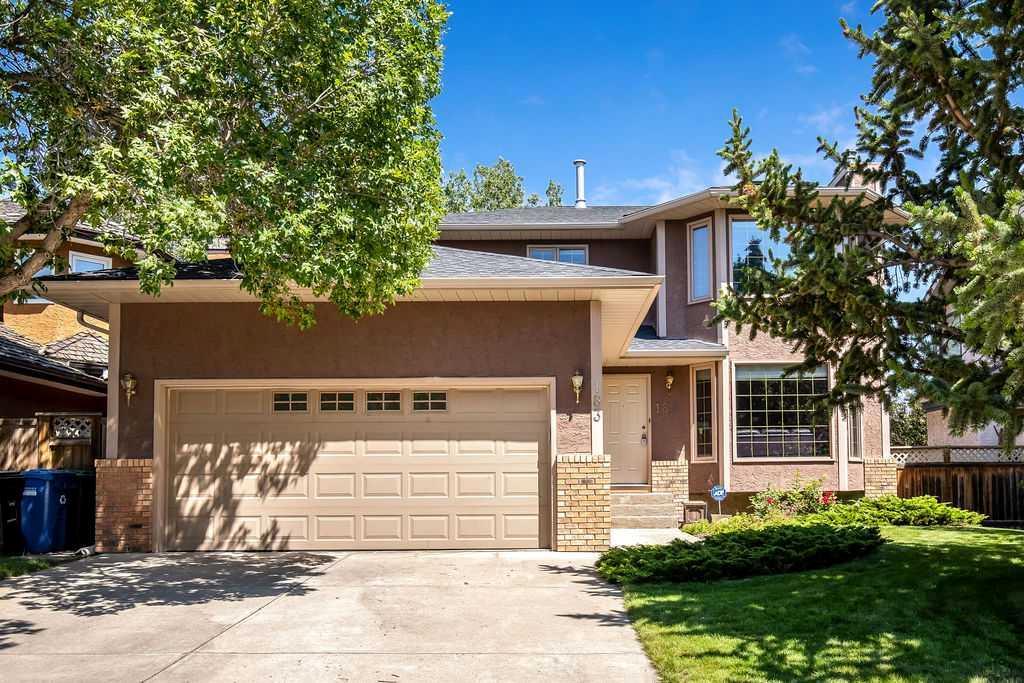183 Scenic Park Crescent Nw, Calgary
MLS® # A2244130
THIS HOME HAS BIG ‘YOU MADE IT’ ENERGY—WITHOUT THE NEED TO PRETEND YOU LIKE WINE CELLARS. Welcome to 49 Royston Grove NW, a Jefferson model from Homes by Avi that balances clean design, thoughtful upgrades, and just the right amount of showing off.
With over 2,350 square feet of living space, this 3-bedroom, 2.5-bathroom home manages to be both impressive and entirely livable. The MAIN FLOOR INCLUDES A FLEX ROOM (for office-ing, yoga-ing, or closing the door and pretending you’re busy), a living room with a 50” ELECTRIC FIREPLACE on a full-height feature wall, and a kitchen that deserves its own slow-motion montage: quartz countertops, 42” uppers, a WALL OVEN, BUILT-IN MICROWAVE, CHIMNEY HOOD FAN, SILGRANIT SINK, and a 30” GAS COOKTOP—all lit up by a 3-section patio door that opens to a 10'x11' deck with a gas line ready for BBQ season.
Upstairs, the layout finally gives everyone what they want—space and privacy. ALL THREE BEDROOMS COME WITH WALK-IN CLOSETS (because adulthood includes hoarding throw pillows and Costco-sized detergent), and the bonus room is big enough for a sectional, gaming setup, and that oversized bean bag chair you swore you’d get rid of. The laundry room is smartly tucked on this floor—right where laundry happens—and the main bath has plenty of elbow room thanks to a three-piece setup. But the real prize is the master bedroom: a sunny retreat with a FIVE-PIECE ENSUITE that includes a DEEP SOAKER TUB, FULLY TILED GLASS SHOWER, and a DOUBLE VANITY with enough counter space to keep the peace during rushed mornings.
And while it’s easy to get distracted by the pretty stuff, THIS HOME IS STACKED WITH SUBSTANCE. It’s Build Green Registered, which means better efficiency, lower utility bills, and a smug sense of environmental responsibility. You’ve got UPGRADED INSULATION (R19 in the basement, R50 in the attic), a 200 AMP ELECTRICAL PANEL, SOLAR CONDUIT ROUGHED-IN from the attic to the mechanical room, and a ROUGH-IN FOR A CAR CHARGER in the garage—because whether you’re driving a Tesla or just planning ahead, the future is clearly invited. Even the rain barrel is included, which is equal parts practical and Pinterest-y. Add in a side entrance for potential basement development, and you’ve got flexibility built right into the blueprint.
And then there’s Rockland Park. If you haven’t driven through yet, prepare to be a little smug about discovering it early. This is northwest CALGARY’S ONLY NEW MASTER-PLANNED COMMUNITY WITH A PRIVATE HOA FACILITY—complete with a pool, hot tub, splash park, skating rink, and clubhouse. You’re surrounded by nature, steps from pathways and greenspace, and close enough to major routes to keep your commute civilized.
49 Royston Grove NW isn’t just another listing—it’s a home with backbone, brains, and a bit of swagger. Come see it before someone else brags about buying it.
PLEASE NOTE: Photos are of a finished Showhome of the same model–fit and finish may differ on spec home. Interior selections & floorplans shown in photos
Clubhouse, Park, Playground, Recreation Facilities, Outdoor Pool
Concrete Driveway, Double Garage Attached, Garage Door Opener, Garage Faces Front
Breakfast Bar, Chandelier, Double Vanity, French Door, High Ceilings, Kitchen Island, Open Floorplan, Pantry, Quartz Counters, Recessed Lighting, Separate Entrance, Soaking Tub, Walk-In Closet(s), Wired for Data
Built-In Oven, Dishwasher, Gas Cooktop, Microwave, Range Hood, Refrigerator
High Efficiency, Forced Air, Humidity Control, Natural Gas
Exterior Entry, Full, Unfinished
BBQ gas line, Private Entrance, Rain Barrel/Cistern(s)
Back Yard, Front Yard, Interior Lot, Rectangular Lot, Zero Lot Line
Composite Siding, Stone, Stucco, Wood Frame

MLS® # A2244130

MLS® # A2244646