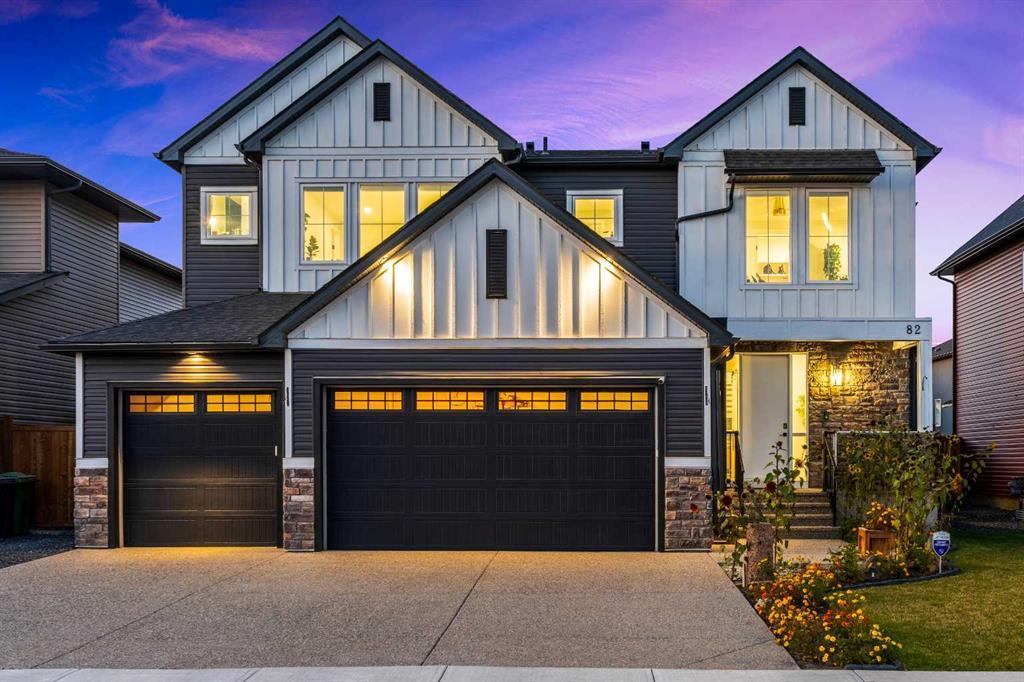244083 Range Road 264, Rural Wheatland County
MLS® # A2262002
Location, location, location! Situated in a quiet, family-friendly cul-de-sac and backing directly onto a green space with walking paths, a tot park, and just steps from a basketball court, this home offers one of the most sought-after spots in the community. Golfers will especially appreciate being within easy walking distance to the Track Golf Course and its popular restaurant—perfect for family outings or a quick round after work.
Welcome to 105 Boulder Creek Bay in Langdon. This beautifully maintained 2-storey home features a rare heated four-car garage—ideal for anyone needing extra space for vehicles, toys, or a workshop. Step inside to find engineered hardwood flooring, 9-foot ceilings, and an abundance of natural light creating a warm and welcoming atmosphere. The kitchen is designed for both everyday living and entertaining, with a large center island, quartz countertops, stainless steel appliances, and a spacious walk-in pantry. Just off the kitchen, a centrally located deck offers a private and sheltered space to enjoy summer BBQs with friends and family.
The open-concept main level also includes a large dining area and a bright living room featuring a cozy gas fireplace and large windows overlooking the yard. Upstairs, the expansive bonus room provides the perfect hangout for movie nights or homework, while the primary bedroom offers a true retreat with a luxurious five-piece ensuite and walk-in closet. Two additional bedrooms and a four-piece main bath complete the upper floor.
The fully finished basement adds even more value with a large recreation area, sitting space, home gym, the fourth bedroom, and a full bathroom—perfect for guests or teens. The backyard is fully landscaped and fenced, with a rear deck that offers the perfect vantage point for watching the kids play at the park just steps away.
This is more than just a home—it's a lifestyle. Don't miss your chance to live in one of Boulder Creek's best locations. Book your showing today!
Front Drive, Garage Door Opener, Heated Garage, Concrete Driveway, Garage Faces Front, Insulated, Quad or More Attached, Tandem
Ceiling Fan(s), French Door, High Ceilings, Kitchen Island, No Smoking Home, Open Floorplan, Pantry, Quartz Counters, Storage, Sump Pump(s), Vinyl Windows, Walk-In Closet(s), Double Vanity
Central Air Conditioner, Dishwasher, Dryer, Electric Stove, Microwave, Range Hood, Refrigerator, Washer, Window Coverings
Forced Air, Natural Gas, Fireplace(s)
Balcony, BBQ gas line, Lighting
Back Yard, Backs on to Park/Green Space, Cul-De-Sac, Few Trees, Landscaped, Lawn, Level, Rectangular Lot, Street Lighting, Views, Yard Lights

MLS® # A2262002

MLS® # A2261822