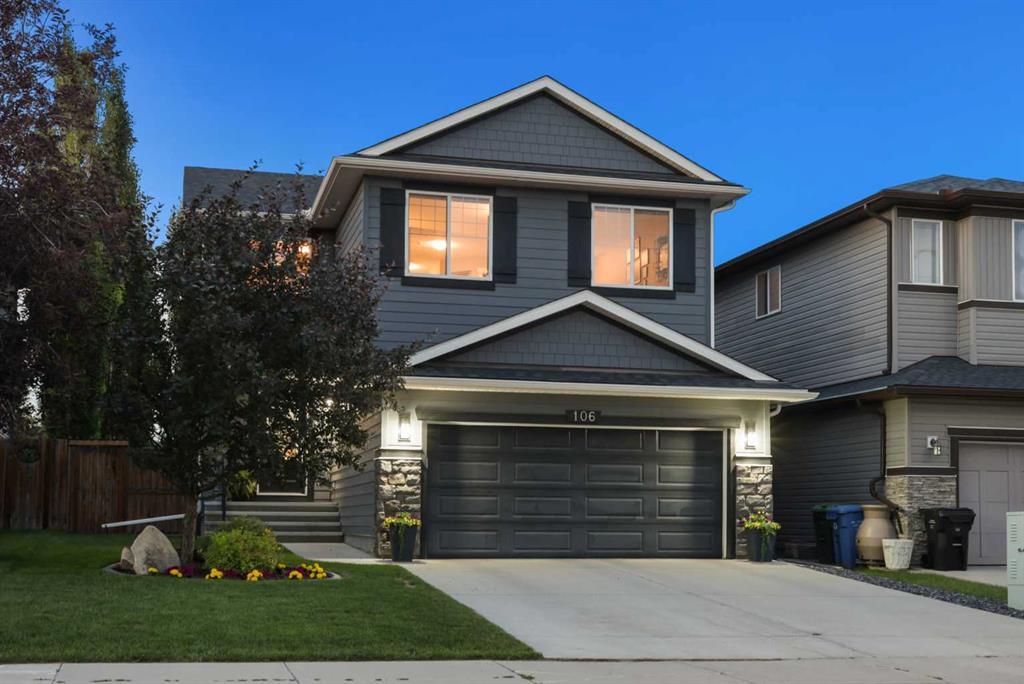106 Silverado Skies Drive Sw, Calgary
MLS® # A2274509
Welcome to 99 Legacy Glen Terrace SE — where style, efficiency, and comfort meet. Backing onto scenic walking paths in the family-friendly community of Legacy, this beautifully upgraded Jayman-built home offers over 2,400 sq. ft. of thoughtfully designed living space with modern finishes throughout.
Step inside to a bright, open-concept main floor that’s perfect for both everyday living and entertaining. The chef-inspired kitchen takes center stage — featuring sleek quartz countertops, stainless steel appliances (including a gas range and built-in oven), soft-close cabinetry, and a large central island ideal for casual dining or gathering with friends. The inviting living room offers a cozy gas fireplace and durable luxury vinyl plank flooring that ties the space together beautifully.
Upstairs, unwind in the spacious primary retreat with a walk-in closet and a spa-like 5-piece ensuite complete with dual sinks, a soaker tub, and a glass-enclosed shower. Two additional bedrooms, another 5-piece bath, and a versatile bonus room provide plenty of space for a growing family, home office, or media area.
The partially finished basement includes a completed fourth bedroom and rough-in for a future bathroom — offering flexibility for future development.
Step outside to your sunny south-facing backyard, featuring a composite deck and direct access to Legacy’s pathway system — perfect for morning coffee, evening walks, or weekend BBQs.
Built with energy efficiency in mind, this home includes solar panels, on-demand hot water, Hardie board siding, and Hunter Douglas blinds — all showcasing pride of ownership and attention to detail.
Located just steps from Legacy’s new K-9 school (opening 2026), parks, playgrounds, and shopping — this is a home that truly checks every box.
Book your private showing today and experience why Legacy remains one of Calgary’s most sought-after communities.
Park, Playground, Community Gardens
Bathroom Rough-in, Ceiling Fan(s), Chandelier, Double Vanity, High Ceilings, Kitchen Island, No Smoking Home, Open Floorplan, Walk-In Closet(s), Bookcases, Granite Counters, Wired for Sound
Built-In Oven, Central Air Conditioner, Dishwasher, Dryer, Garage Control(s), Gas Cooktop, Humidifier, Microwave, Range Hood, Refrigerator, Washer, Water Softener, Window Coverings
Composite Siding, Vinyl Siding, Wood Frame, Wood Siding

MLS® # A2274509