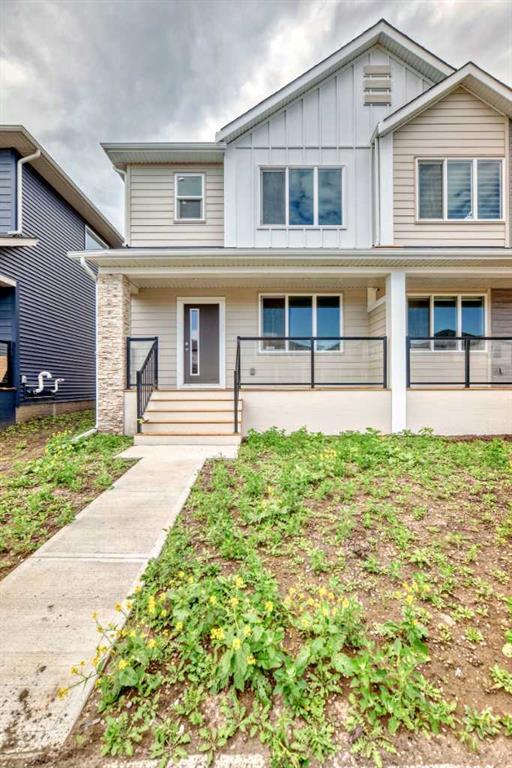619 Wolf Willow Boulevard Se, Calgary
MLS® # A2246376
Open House Saturday Aug 9, 1:00-3:00pm. Welcome to this beautifully maintained semi-detached home in the vibrant community of Walden—where modern design meets everyday comfort.
This bright, thoughtfully designed home features 9-foot ceilings and oversized windows that flood the space with natural light. The open-concept layout seamlessly connects the kitchen, dining, and living areas—perfect for entertaining. Stylish and durable luxury vinyl plank flooring flows throughout the main level, where you'll also find a convenient 2-piece guest bathroom.
The kitchen is a true standout with quartz countertops, upgraded stainless steel appliances, a pantry, and plenty of workspace. Step outside into the fully landscaped, fenced backyard—your private retreat complete with a gas line for BBQs. A double detached, insulated garage offers extra space and storage.
Upstairs, the spacious primary bedroom features a large window, walk-in closet with built-in shelving, and a 3-piece ensuite with quartz finishes. Two additional bedrooms and another full 3-piece bathroom complete the upper level.
The finished basement includes a large rec room, an additional bedroom, and a 3-piece bathroom—ready for your final touches to make it your own.
Located just steps from a park, bus stop, and the Walden commercial plaza, this home is minutes from Macleod Trail, Stoney Trail, and Deerfoot Trail for easy commuting. Set in a family-friendly neighborhood directly across from a large park and winter skating rink, and close to schools, shopping, restaurants, and walking paths—this home offers the perfect blend of style, convenience, and community living.
Kitchen Island, No Smoking Home
Dishwasher, Dryer, Electric Range, Garage Control(s), Microwave Hood Fan, Refrigerator, Washer

MLS® # A2246376

MLS® # A2246757