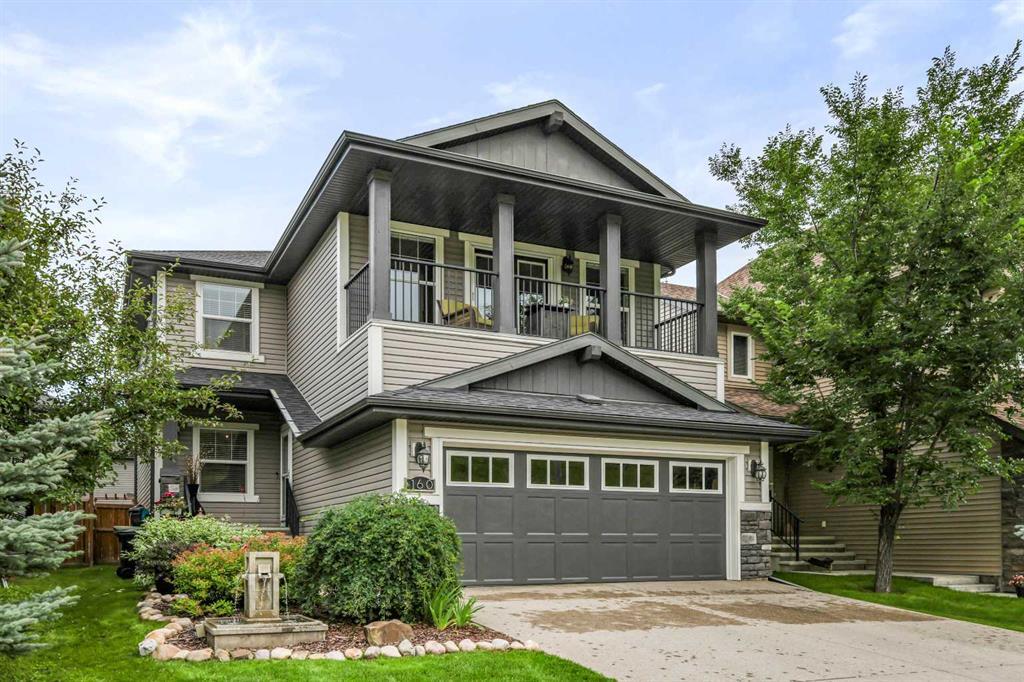267 Silverado Plains Close Sw, Calgary
MLS® # A2265536
Welcome to this bright and beautifully upgraded 4-bedroom home in the sought-after community of Chaparral, offering 3.5 bathrooms and a spacious, functional layout. With a south-facing orientation, this home is filled with natural light all day long, creating a warm and inviting atmosphere. - Former AVI show home - Large master suite with a spa-like ensuite and his & hers walk-in closets. - Elegant hardwood flooring throughout the main level. - Modern kitchen featuring upgraded cabinets, granite countertops, and modern fixtures. - Freshly painted with a contemporary neutral palette. -Fully Finished Basement - Perfect for entertaining with lots of storage!. - Cozy living area with a fireplace in the basement. - Additional bedroom in the basement. - Durable vinyl flooring & carpet for comfort and style. - Massive utility/storage room - plenty of space for organization. - Insulated & finished double attached garage. Recent Upgrades for Peace of Mind: - Replaced hot water tank & plumbing (no more Poly B!). - Popcorn ceilings removed for a sleek, modern look. - New roof. Outdoor Living & Location Perks: - Spacious deck overlooking the backyard - perfect for summer gatherings. - Directly faces a school & greenspace - ideal for families and outdoor lovers. - 300 meters from Chaparral Lake Park (private community lake) - Minutes to parks, shopping, and amenities. This turnkey home has been meticulously maintained and upgraded - just move in and enjoy! Don’t miss out, schedule your private viewing today!
Breakfast Bar, Central Vacuum, Kitchen Island, No Animal Home, No Smoking Home
Dishwasher, Electric Stove, Microwave, Refrigerator, Washer/Dryer
Fireplace(s), Forced Air, Natural Gas
Basement, Gas, Living Room, Brick Facing
Garden, Playground, Private Yard
Back Lane, Back Yard, Landscaped, Street Lighting

MLS® # A2265536

MLS® # A2265578