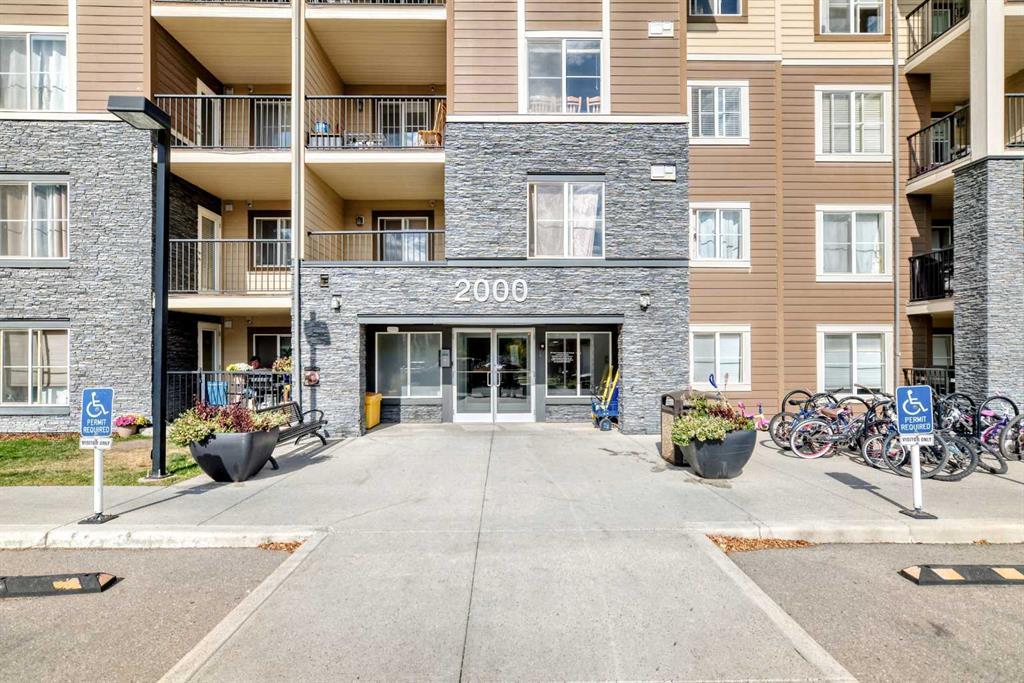2324, 81 Legacy Boulevard Se, Calgary
MLS® # A2263992
Perched on the top floor with sweeping mountain views, this bright & airy two-bedroom home is the perfect blend of style, comfort, and convenience. Oversized windows and soaring 9-foot ceilings flood the space with natural light, creating an airy, inviting atmosphere that feels instantly like home. The kitchen is a true showstopper—rich maple cabinetry, sleek granite countertops, and a spacious island with seating for three sets the stage for everything from quick morning coffees to lively evenings with friends. Stainless steel appliances keep the look polished and modern, while the open-concept design ensures conversations flow as effortlessly as the layout itself. Both bedrooms are generously sized, with plush carpet underfoot in the sleeping areas and upgraded vinyl plank flooring carrying throughout the main spaces. Everyday ease continues with in-suite laundry, featuring a stackable washer and dryer discreetly tucked away. This unit comes with a window AC unit to keep you cool during the warm summer days. Step outside onto your southwest-facing balcony and exhale—it’s your private retreat with sunshine all afternoon and calming vistas of mountains and green space. Down below, your heated underground parking stall and separate storage unit add peace of mind and year-round comfort. Living here means being part of Walden, a vibrant and growing community where everything is at your doorstep. The plaza across the street offers endless shops and dining experiences. Parks, playgrounds, sports fields, and trails weave through the neighbourhood, while quick access to MacLeod and Stoney Trails makes commuting effortless—and weekend escapes to the Rockies just 45 minutes away. This is more than a condo. It’s a lifestyle, wrapped in mountain views and modern finishes—all with low monthly fees. Don’t wait—this unit is calling your name & it’s ready to welcome you home.
Snow Removal, Trash, Visitor Parking, Elevator(s), Parking
Dishwasher, Dryer, Microwave Hood Fan, Refrigerator, Stove(s), Washer

MLS® # A2263992

MLS® # A2263751