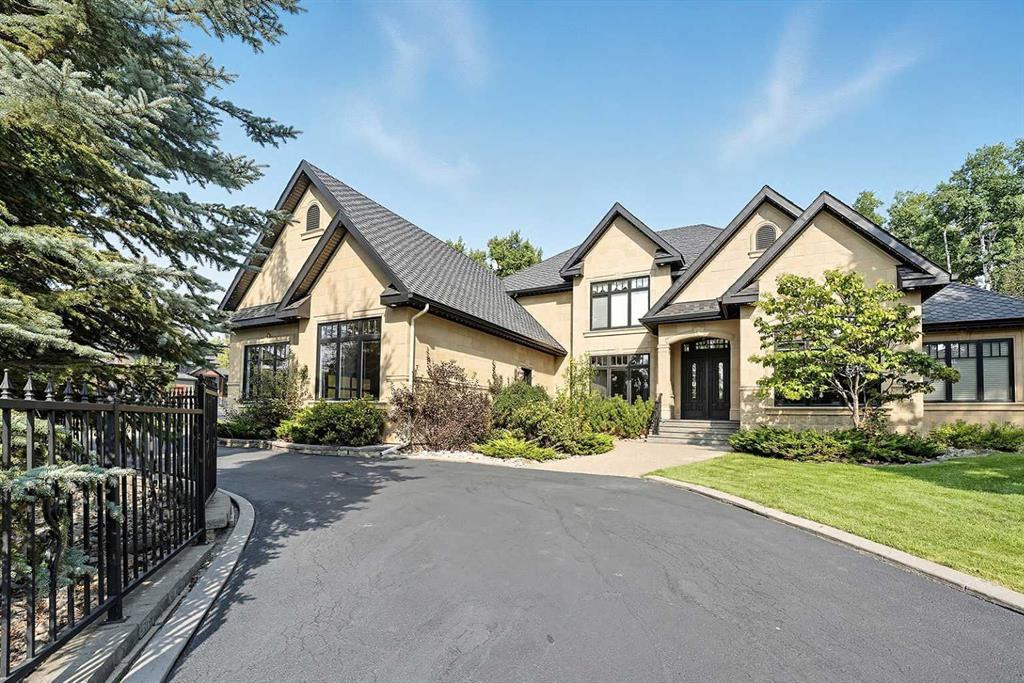10 Twin Rose Court, Jarvis Bay
MLS® # A2284173
Lakefront living at its finest! This 2 owner home is on a large pie shaped lot with 62 ft of lake frontage in the beautiful SV of Norglenwold. It has unparalleled 180 degree stunning views of the lake with spectacular sunrises. The gentle slope to the water provides easy access for kids and the elderly, and also for all of your lake activities. Situated on a huge lot( 62 x 195 x 107 x 195), there is plenty of room for entertaining, gardening, and your favorite outdoor games like volleyball, badminton and cornhole. This well built home features clay tile roof, brick driveway and patio, lakeview hot tub, upper floor laundry, bonus room and flex room above the garage, granite countertops, solid oak doors, and a huge primary bedroom with 2 walk-in closets. With 5 large bedrooms, there is plenty of room for family and friends to visit. Cozy up to the wood burning stove in the winter after you spend the day ice fishing, snowmobiling, or skating on the lake. The main floor plan offers a huge 2nd family room with the flexibility to offer a games room, music room, home office, and is awesome for Christmas or family gatherings! This property is on its own well with ample water. It is tied into the Town of Sylvan wastewater with the affordable cost of $450/year! You will also find the taxes much less than in the town itself but this home offers walking and biking into the amenities of Sylvan Lake. The large heated garage is 39 ft wide and offers plenty of room inside for all your toys!
Natural Gas Connected, Water Connected, Cable Available, Garbage Collection, Phone Available, Sewer Connected
Heated Garage, Parking Pad, Double Garage Attached, Garage Door Opener, Interlocking Driveway, Oversized, RV Access/Parking, Workshop in Garage
Beach Front, Lake, Lake Front, Lake Privileges, Waterfront
Central Vacuum, Pantry, Breakfast Bar, Beamed Ceilings, Ceiling Fan(s), Granite Counters, Wood Windows
Dishwasher, Garage Control(s), Refrigerator, Washer/Dryer, Window Coverings, Built-In Electric Range, Electric Cooktop, Gas Dryer, Induction Cooktop, See Remarks, Stove(s)
Forced Air, Natural Gas, Boiler, Hot Water, In Floor, Wood Stove, Wood
Free Standing, Kitchen, Living Room, Wood Burning Stove
Private Yard, Balcony, Dock, BBQ gas line, Fire Pit, Storage
Back Yard, Beach, Fruit Trees/Shrub(s), Garden, Lake, Lawn, Landscaped, Level, Many Trees, Private, Waterfront
Concrete, Vinyl Siding, Wood Frame, Brick
RE/MAX real estate central alberta

MLS® # A2274069