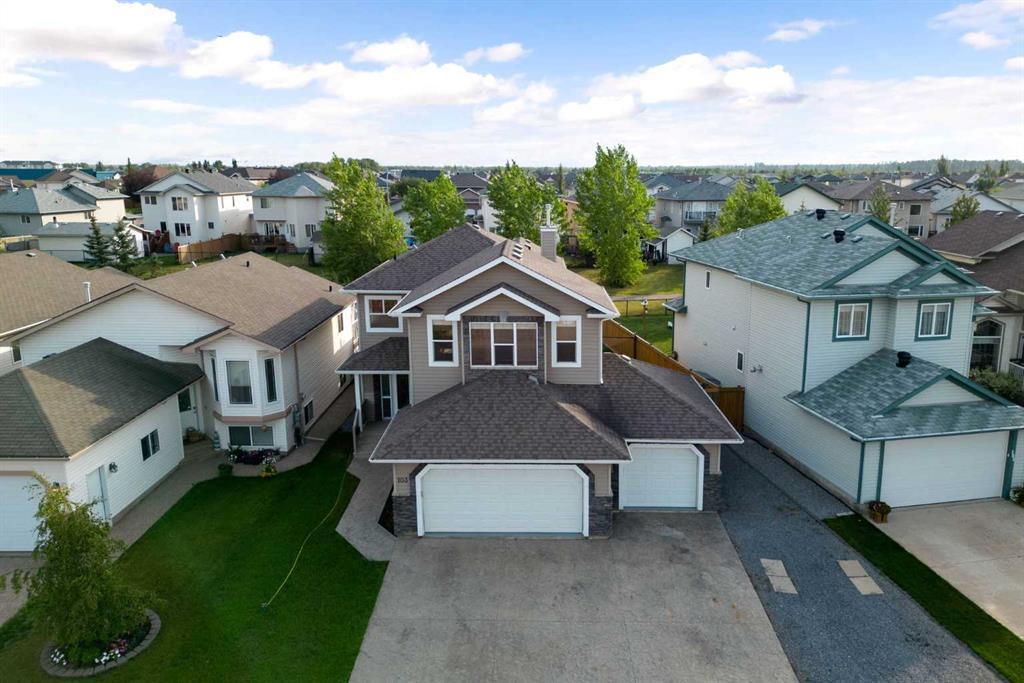125 Whiteoak Garden, Fort McMurray
MLS® # A2248245
STUNNING TRADITIONAL 2-STOREY BACKING TREELINE | WALKOUT BASEMENT | OVERSIZED HEATED GARAGE. This home was built by Casman to be an Oil Barons Dream Home! Striking green exterior with cultured stone accents to its serene treeline backdrop, this property delivers curb appeal and privacy. Step inside to soaring ceilings and an elegant staircase with custom railing leading to the upper bonus room. A dedicated main floor office offers the perfect work-from-home space, while luxury vinyl plank flooring flows seamlessly through the open-concept layout. The heart of the home is the chef-inspired kitchen—featuring high-end traditional white cabinetry, a large quartz island, custom hood fan, built-in wall oven, spacious walkthrough pantry, and an abundance of natural light from large windows. The dining area overlooks the peaceful treeline, and the living room is anchored by a stunning stone fireplace with coffered ceilings for a warm, inviting atmosphere. Step out to the balcony for breathtaking views, complete with a natural gas hookup for year-round grilling. The large foyer with built-in cubbies connects to an oversized heated 23x32 garage, offering ample room for vehicles, tools, and toys. Upstairs, a cozy bonus room awaits you + laundry just steps away for added convenience. The private primary retreat sits at the back of the home, featuring a sitting area, and river views! An expansive walk-through closet, and a spa-inspired ensuite with dual vanities, tiled backsplash, a glass walk-in shower, + linen storage. Two additional bedrooms mirror one another. + A 4-piece bathroom complete this quartz counters, & again a tiled shower, finish off this level. The fully finished walkout basement extends your living space with a bright rec/family room that opens to the lower rear deck, a fourth bedroom featuring a walk-in closet, and a stylish 3-piece bathroom—perfect for guests or a growing family. Enjoy no rear neighbours and no direct neighbour to the left, this property offering privacy. Bonus feature from your balcony, you can even catch views of the river and the MacDonald Island fireworks! This home is the perfect blend of elegance, function, and location—an absolute must-see. Call to view today!
Built-in Features, Central Vacuum, Chandelier, Closet Organizers, Crown Molding, Double Vanity, High Ceilings, Kitchen Island, Open Floorplan, Pantry, Quartz Counters, Walk-In Closet(s)
Fireplace(s), Forced Air, Natural Gas
Exterior Entry, Finished, Full, Walk-Out
Backs on to Park/Green Space, Greenbelt, Landscaped
Stone, Vinyl Siding, Wood Siding

MLS® # A2246310