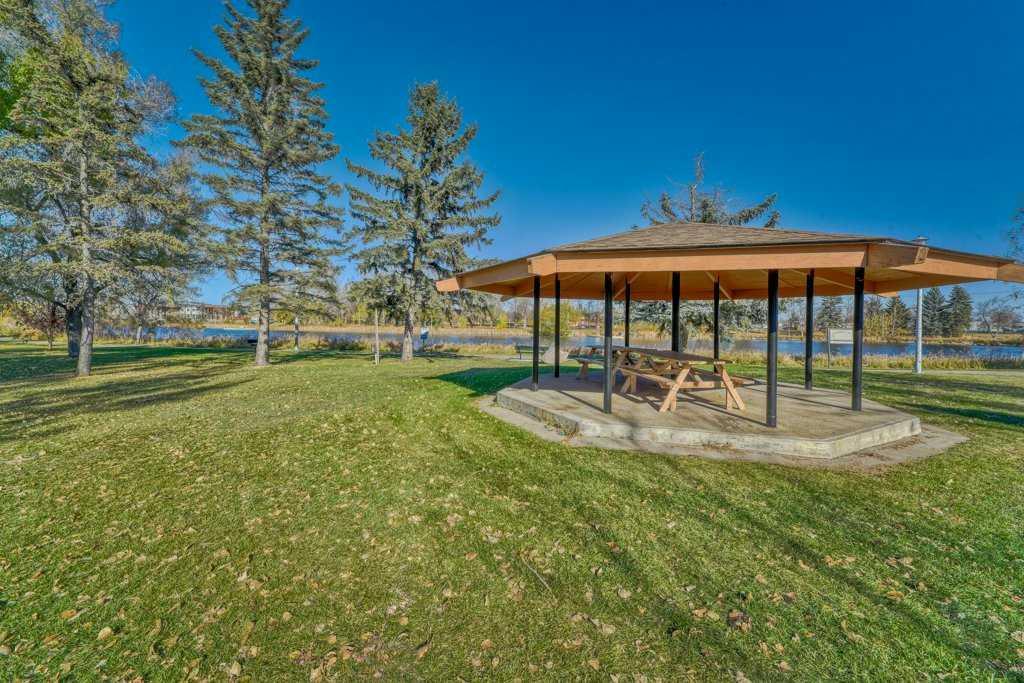12, 606 Lakeside Boulevard, Strathmore
MLS® # A2270175
Wow this home shows better than new!! Freshly painted throughout. Newer vinyl flooring throughout. Cabinets are like new. This one bedroom condo is on the main floor with 3 parking stalls. 1 parking is conveniently situated by your patio, and the other two are close to your elevator underground with your storage unit. Walking in your are welcomed by a great size entry way complete with coat closet. The large living room is large enough for a sectional couch there is a beautiful corner gas fireplace for those cozy nights. The French garden doors lead you to your concrete patio complete with gas BBQ hookup and nice glass finishings. There is a good size dining area as well as a breakfast bar and a galley kitchen with granite counters giving it lots of counter space for cooking and baking. The bedroom will fit king furniture and features a walk in closet as well as access to the bathroom. All of this is also complete with in floor heating. The condo fees include Gas/heat, water, sewer, garbage, management, maintenance, snow removal, lawn mowing and more!! Just move in connect your power and TV/Internet and settle in.
Laundry, Parking, Visitor Parking
Titled, Underground, Outside, Owned, Tandem
Ceiling Fan(s), High Ceilings, No Animal Home, No Smoking Home, Open Floorplan, Vinyl Windows, Walk-In Closet(s), Breakfast Bar, Closet Organizers, Granite Counters
Dishwasher, Electric Stove, Microwave Hood Fan, Refrigerator, Window Coverings, Washer/Dryer Stacked
In Floor, Natural Gas, Fireplace(s)

MLS® # A2270175