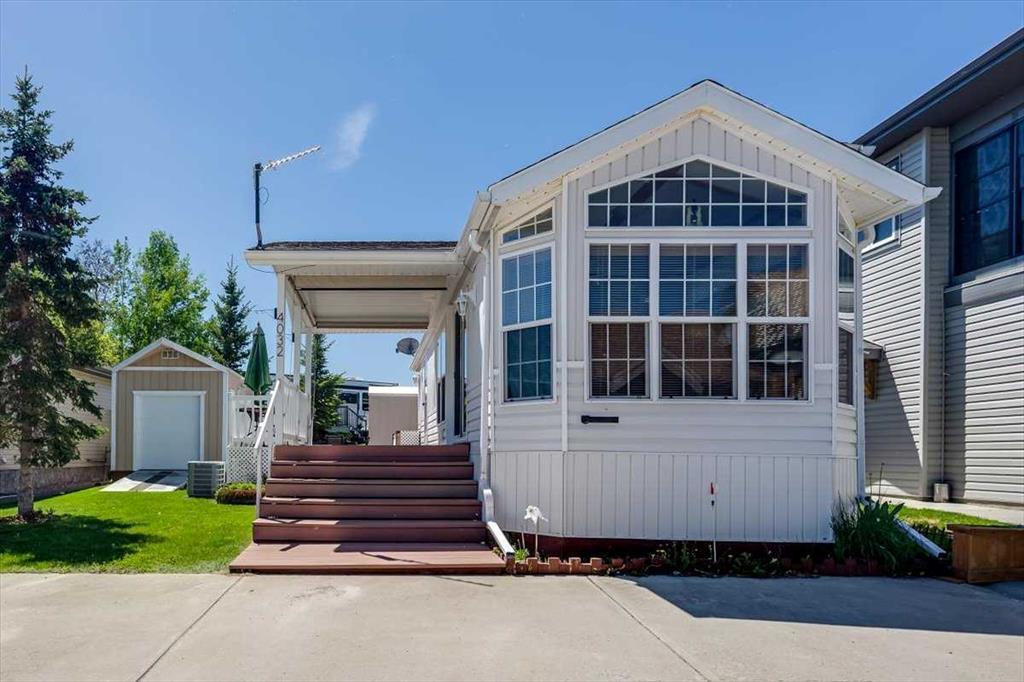146 Devilder Avenue, Trochu
MLS® # A2252124
This 5 bedroom, 2 bathroom bi-level will require extensive interior renovations to get it back to its former glory. 2 bedrooms on the main floor and 3 bedrooms in the basement. Large living room with an abundance of light coming in from the East. From the kitchen, you can open the sliding patio doors and walk out to the 10" x 16" cedar deck and down to the 10' x 16' ground-level patio. There is a large recreation room in the basement with a wood-burning stove, storage room, workshop area / 5th bedroom, cold room under the stairs. Metal roof, Harley shed/garage on the front driveway, beautifully landscaped backyard with a large garden, fruit trees ( crab apple, apple, black currant ), an abundance of perennial plants ( hostas, ferns ), 2 water features, 8' fence for privacy, power to 8' x 13' storage shed for gardening tools. There are three parking spots in the front and on the street parking. Recent upgrades: Metal roof 2015, back deck cedar 2019, all weather plastic triple pane windows in main bedrooms 2017, new furnace and HWT 2017, refrigerator and stove 2019, bedrooms upstairs have 2 layers of rock sheet on wall for sound proofing. Enjoy living in the peaceful Village of Delburne which has a school, grocery stores, golf course, walking trails, gas station and many other businesses. This can once again be a beautiful home if you are willing to do the renovations.
Off Street, Parking Pad, Multiple Driveways
Ceiling Fan(s), No Smoking Home, Vinyl Windows, Wood Windows, Laminate Counters
Dishwasher, Electric Stove, Microwave, Refrigerator, Washer/Dryer, Freezer
Back Yard, Fruit Trees/Shrub(s), Landscaped, Lawn, Private, Rectangular Lot, Treed, Interior Lot

MLS® # A2227149