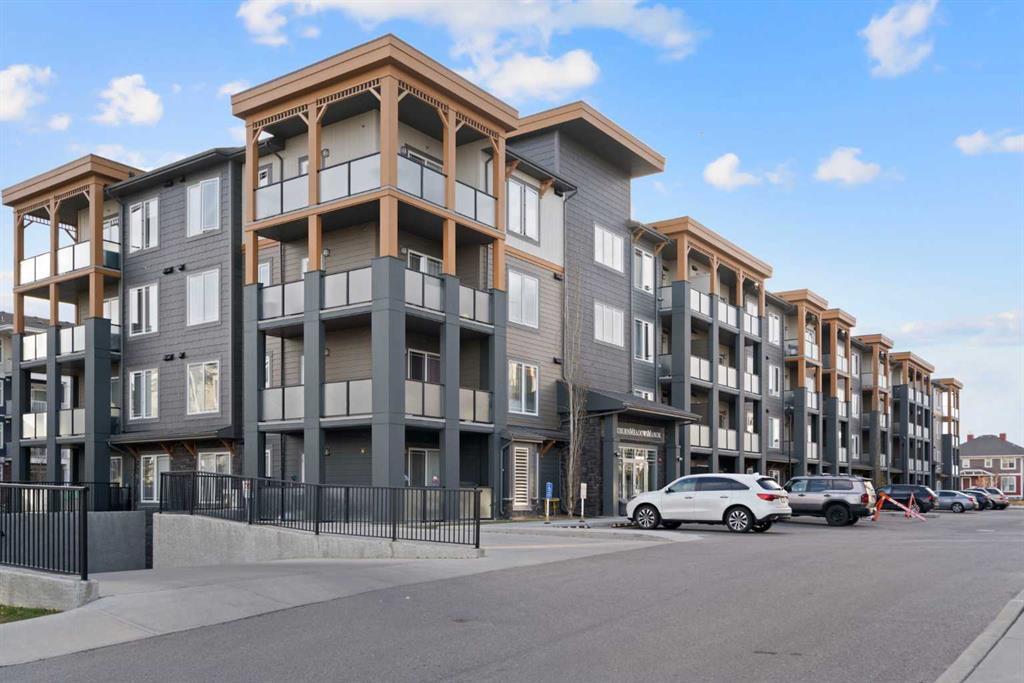308, 100 Auburn Meadows Manor Se, Calgary
MLS® # A2271297
TOP-FLOOR, BRIGHT, AND BEAUTIFULLY UPDATED — this 2-bed, 2-bath Cranston condo stands out with superior privacy, custom upgrades, and double parking.
Freshly painted in a soft, modern palette, this home feels warm and inviting from the moment you walk in. The kitchen features quartz countertops, 9-ft ceilings, built-in stainless steel appliances, a sleek electric cooktop, and a pantry for extra storage. Engineered hardwood flows through the main living areas, with tile flooring in the bathrooms for a clean, cohesive look.
As a top-floor unit, you’ll enjoy enhanced natural light, added privacy, and the peace and quiet that comes with having no one above you—a major lifestyle upgrade over mid-floor units in the building. The primary bedroom offers a 4-piece ensuite and a walk-in closet with custom built-in organizers for optimal storage and functionality. The second bedroom is perfect for guests, kids, or a home office.
This home includes two parking stalls—one heated underground and one outdoor—providing convenience and long-term value. Additional features include in-suite laundry, air conditioning, and large windows with coverings throughout.
Located just steps from the Bow River and Fish Creek Park, this home blends nature with everyday convenience. You’re minutes from the South Health Campus, Brookfield YMCA, schools, shops, restaurants, and transit, with quick access to Deerfoot and Stoney Trail for an easy commute.
Top-floor living, modern finishes, and thoughtful upgrades—this is a standout opportunity in Cranston.
Elevator(s), Secured Parking, Storage, Clubhouse
Built-in Features, Closet Organizers, Double Vanity, Kitchen Island, Open Floorplan, Pantry, Quartz Counters
Built-In Oven, Central Air Conditioner, Dishwasher, Electric Cooktop, Microwave, Refrigerator, Window Coverings, Washer/Dryer Stacked
Natural Gas, Central, Hot Water
BBQ gas line, Private Entrance, Storage, Balcony
Stone, Vinyl Siding, Wood Frame

MLS® # A2271297