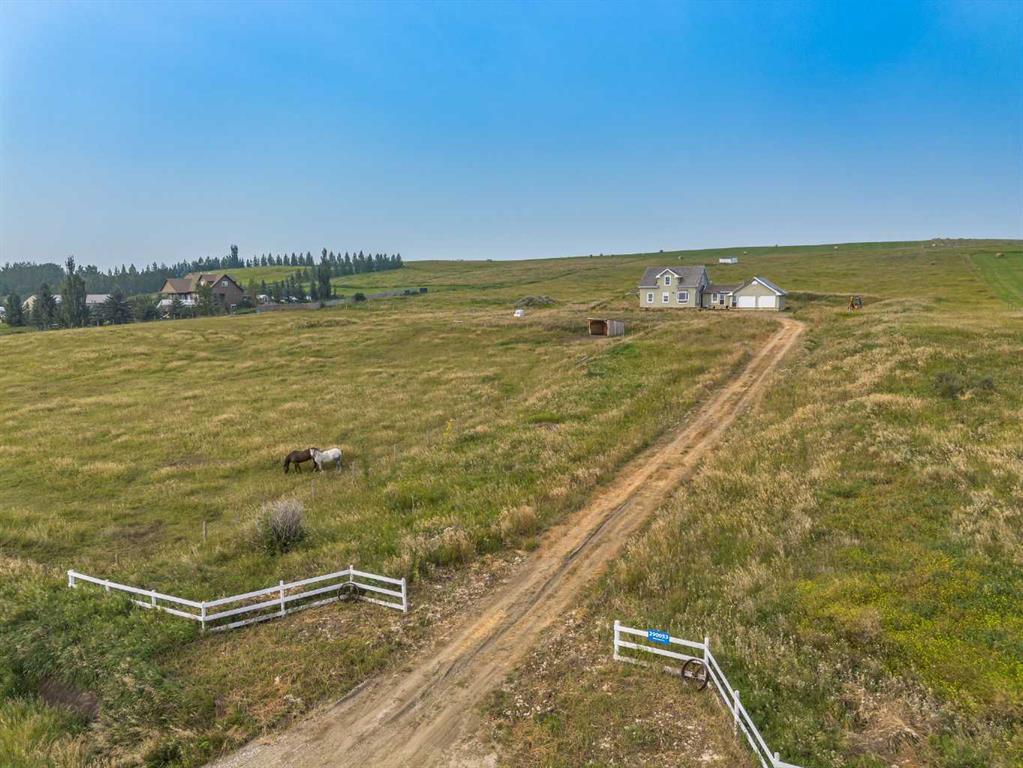290053 96 Street E, Rural Foothills County
MLS® # A2253969
Perfectly positioned to watch your kids walk directly across the street to Westmount School, this beautifully updated home backs onto a serene green space and a walking path that winds its way around this tranquil community. This spacious, family-friendly home offers five bedrooms and 3.5 bathrooms across an expansive layout with over 3,000 sq ft of developed living space. A welcoming front porch sets the tone for a home designed for connection and comfort, while Glowstone lighting enhances curb appeal year-round. Inside, 9’ ceilings and an open floor plan create a bright and airy atmosphere. The living room features a striking feature wall and a stone fireplace flanked by windows, making it a natural gathering place with backyard views as the serene backdrop. Culinary creativity is inspired in the kitchen, equipped with a gas stove, granite countertops and stainless steel appliances (both the stove and the dishwasher were replaced in the past couple of years). An adjacent dining area opens to the multi-level composite deck promoting seamless indoor-outdoor living. Upstairs, the bonus room invites relaxation with space for movies, hobbies or family game nights. Then retire to the primary sanctuary, a true owner’s retreat with a large walk-in closet and a spa-like ensuite boasting a herringbone wood vanity, oversized multi-head rain shower and deep soaker tub. Two additional bedrooms are both spacious and bright sharing the 4-piece bathroom. Developed in 2022, the basement extends your living space with 2 more bedrooms, each with cheater access to a stunning 5-piece bathroom, ideal for guests, older children or multi-generational living. The west-facing backyard is a private oasis with a pergola-covered lounge area, sunny deck spaces and plenty of lawn for kids and pets to play. A new shed, an insulated and drywalled double attached garage with side entry, central air conditioning (added last summer) and recent replacements of the furnace, water softener, water heater, washer and dryer complete the package. Phenomenally located within walking distance to daycare, restaurants, coffee shops and shopping, with parks and pathways just steps away, this home blends thoughtful updates, a flexible floor play and a prime location for an unbeatable family lifestyle!
Double Garage Attached, Insulated
Ceiling Fan(s), Double Vanity, Granite Counters, High Ceilings, Low Flow Plumbing Fixtures, Open Floorplan, Recessed Lighting, Soaking Tub, Storage, Walk-In Closet(s)
Central Air Conditioner, Dishwasher, Dryer, Garage Control(s), Gas Stove, Range Hood, Refrigerator, Washer, Window Coverings
High Efficiency, Forced Air, Natural Gas
Back Yard, Backs on to Park/Green Space, Garden, Landscaped, Lawn
Stone, Vinyl Siding, Wood Frame

MLS® # A2253969