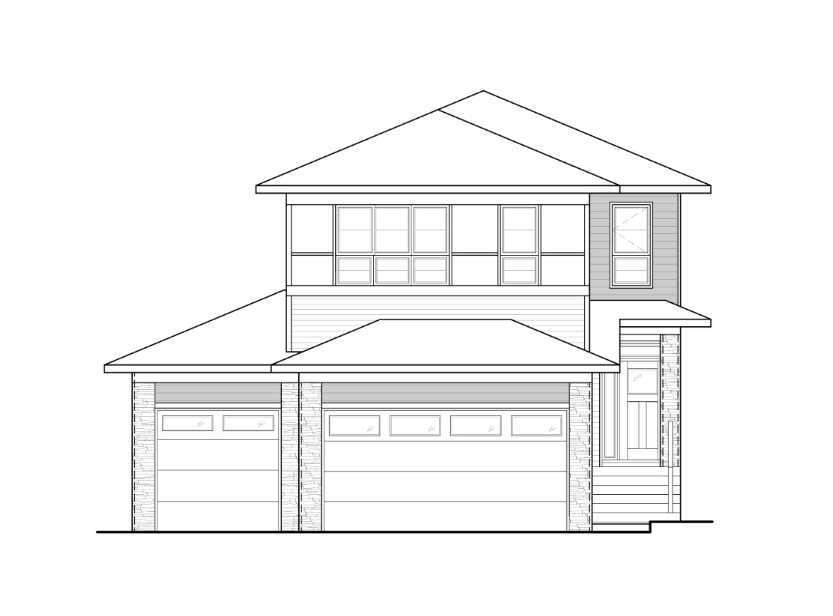271 Dawson Wharf Rise E, Chestermere
MLS® # A2248131
BRAND NEW HOME IN WATERFORD!! BACKING ONTO GREEN SPACE!! TRIPLE ATTACHED GARAGE!! MAIN FLOOR BED & FULL BATH!! OPEN-TO-BELOW FAMILY ROOM!! OVER 3100 SQFT OF LUXURIOUS LIVING!! 5 BEDROOMS, 4 FULL BATHS!! SPICE KITCHEN!! Step inside to a welcoming foyer that leads to a spacious living room, then opens up to a stunning family room with soaring open-to-below ceilings and a cozy fireplace — seamlessly connected to the gourmet kitchen. The kitchen features sleek cabinetry, a large island, built-in features, and an incredible SPICE KITCHEN. From here, step directly onto the back deck and enjoy beautiful green space views. A separate dining room is perfect for formal gatherings. The main floor is completed by a bedroom and full 3pc bath — ideal for guests or extended family. Upstairs, the primary retreat boasts a spa-like 5pc ensuite and walk-in closet. Two bedrooms are connected by a stylish Jack & Jill bath, while another bedroom has its own 4pc bath. A spacious loft overlooks the family room, and upper-floor laundry adds everyday convenience. This home is finished with luxury details throughout, backs onto peaceful green space, and is close to a playground and scenic canals. DON’T MISS THIS WATERFORD LUXURY GEM — WHERE SPACE, STYLE & LOCATION MEET!!
Built-in Features, Kitchen Island, Open Floorplan, Pantry, See Remarks, Walk-In Closet(s)
Exterior Entry, Full, Unfinished, Walk-Out
Back Yard, Backs on to Park/Green Space
Stone, Vinyl Siding, Wood Frame

MLS® # A2248131