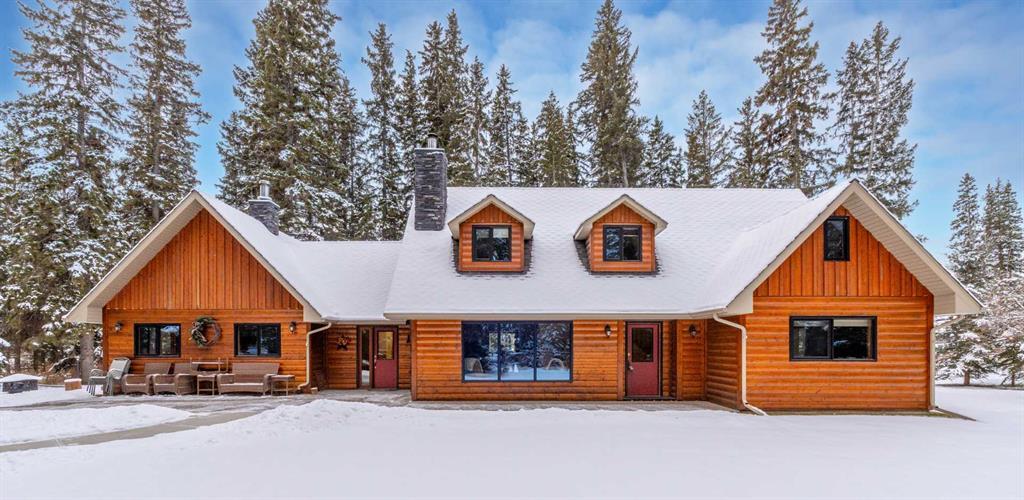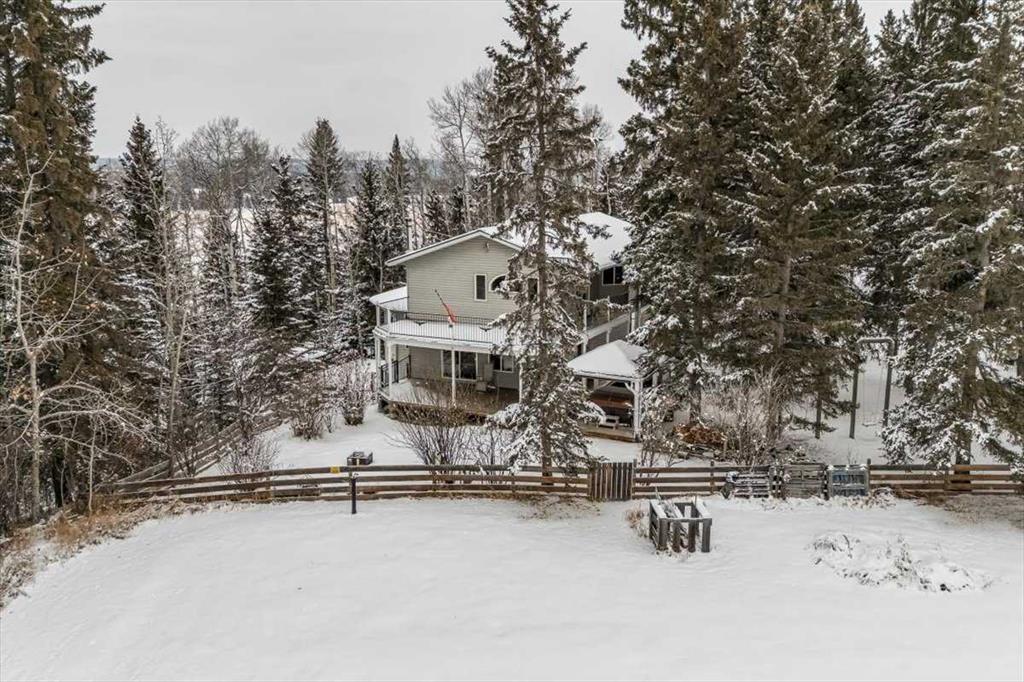101, 04042 Highway 587, Rural Red Deer County
MLS® # A2272346
EXECUTIVE WALKOUT BUNGALOW BACKING ONTO POND/PFR + 3 CAR GARAGE, SOLAR PANELS, SUNROOM. This executive style 4 bedroom bungalow with 3 car garage backing onto green space will tick all your boxes! The open floor plan is perfect for entertaining or family gatherings. Enter to the main living area with beautiful hardwood floors, a tray ceiling and a gas fireplace. The heart of this home is no doubt it's bright chef's kitchen with an abundance of cupboards and counter space and a quartz island large enough to seat 4. High end KitchenAid appliances include an induction cooktop, built-in microwave, built-in oven, refrigerator and dishwasher(2025). Retreat to the private primary spacious bedroom with a large sitting area, huge walk-in closet and a luxurious 5 piece spa like ensuite. The laundry room, second bedroom/office with cheater door to a full bathroom complete the main floor. Head down to the amazing walk out basement with a great TV area, bar area, 2 bedrooms, a 5 piece bathroom and a dedicated workshop area. Whether you’re woodworking, repairing, crafting, or tackling home projects, this workshop provides the convenience of working from home without sacrificing comfort or storage space. Relax and unwind in the stunning sunroom, perfectly positioned to capture the views of the green space and a tranquil pond. Bathed in natural light through expansive windows, this inviting space is ideal for morning coffee, reading, or simply soaking in nature’s beauty year-round. The peaceful backdrop creates a private, calming retreat right in your own home. Not to mention the energy-efficient fully owned solar panel system. Designed to reduce utility costs and environmental impact, the solar array blends seamlessly with the home’s style while delivering year-round savings. This home is truly one of a kind with its 3 car garage, basement workshop, A/C, 3 season additional sunroom, hot tub, water softener, solar panels and backing onto a green space.
Closet Organizers, Double Vanity, Kitchen Island, No Smoking Home, Open Floorplan, Pantry, Quartz Counters, Solar Tube(s), Wet Bar
Dishwasher, Dryer, Garage Control(s), Microwave, Range Hood, Refrigerator, Washer, Central Air Conditioner, Built-In Oven, Induction Cooktop
BBQ gas line, Garden, Rain Gutters
Back Yard, Front Yard, Lawn, Rectangular Lot, Street Lighting, Backs on to Park/Green Space, Landscaped, No Neighbours Behind

MLS® # A2272346

MLS® # A2273250