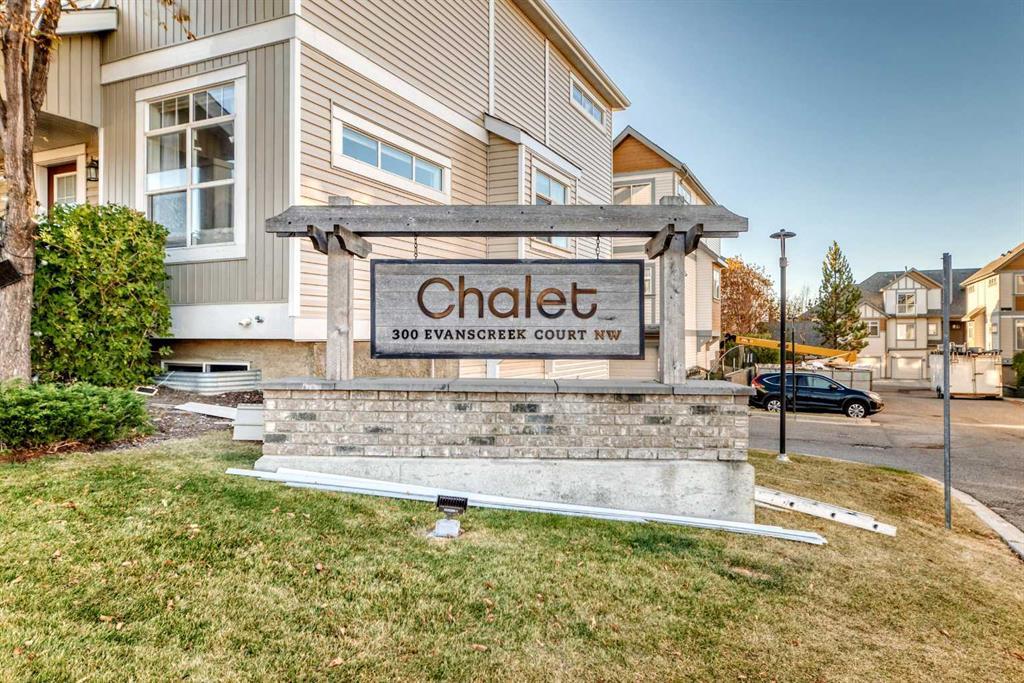107 Evanston Manor Nw, Calgary
MLS® # A2265178
Well maintained and upgraded town home in the desirable community Evanston. End Unit. Sunny south front exposure with attached double garage. Open concept main floor layout. Huge quartz countertop island in the kitchen. Spacious living room connected with the dinning room. Three full size bedrooms all have vault ceiling. 3pcs Ensuite bathroom and 4pcs common bathroom on the second floor. Newly painted wall, upgraded lights, refrigerator, stove and central air conditioner. Convenient and quiet location, close to shopping and schools. Fast access to highway. Great starter home and don’t miss out.
Dishwasher, Electric Stove, Microwave Hood Fan, Refrigerator, Washer/Dryer Stacked

MLS® # A2257442