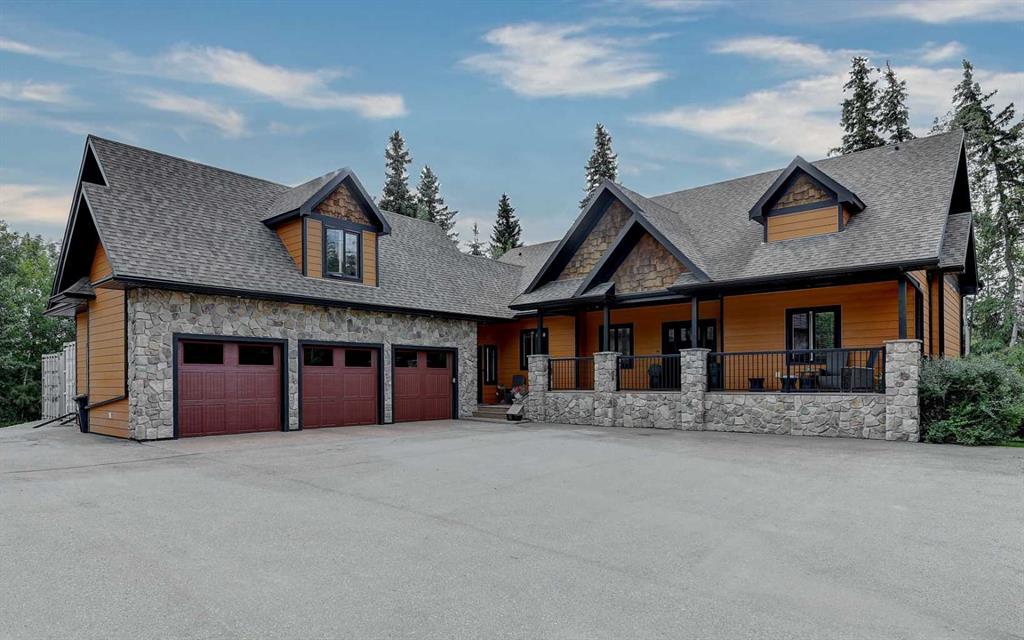5401 Aspen Drive, Rural Grande Prairie No. 1, County of
MLS® # A2248293
Discover your private oasis, where nature and luxury converge just 5 minutes from Costco and 6 minutes from the Eastlink Center. Nestled on 3 impeccably landscaped acres, this pristine 2365 sq ft walkout bungalow is a haven for those who cherish serene living with urban convenience. Vibrant flowers, lush trees and manicured shrubs create a breathtaking backdrop, inviting you to listen to birdsong and watch wildlife roam.
Step inside this forever home and be captivated by sweeping forest views through expansive oversized windows. The coffered ceilings soar above an open-concept main floor, where a gourmet kitchen with a spacious island beckons for lively gatherings with family and friends. The seamless flow continues through a sunlit dining area to a partially covered deck, perfect for outdoor meals or quiet evenings under the stars.
This thoughtfully designed home boasts six bedrooms, including an oversized master suite that redefines comfort with tranquil ambiance. Stay cool with central air conditioning on summer days and cozy with dual high-efficiency furnaces in winter. The walkout basement transforms into your personal retreat - a sophisticated rec room with wet bar, custom wine cellar, and pool table area - evoking the charm of a private neighborhood pub. Step through the patio doors to a lower deck, ideal for entertaining or unwinding in the hot tub under a canopy of stars.
Start your mornings sipping coffee on the east-facing deck, basking in the sunrise, or savor a cocktail on the southwest-facing deck as golden afternoon light bathes the landscape. Store your vehicles and gear in the oversized three-car garage and standalone shop, offering ample space for your adventures.
This is more than a home - It's a lifestyle, blending nature beauty, modern comfort, and endless possibilities. Schedule your private tour today and experience life in your own secluded paradise.
Acreage with Residence, Bungalow
Rural Grande Prairie No. 1, County of
Grande Prairie No. 1, County of
Electricity Connected, Natural Gas Connected, Sewer Connected, Water Connected
Additional Parking, Garage Faces Front, Heated Garage, Oversized, Triple Garage Attached
Ceiling Fan(s), Closet Organizers, Double Vanity, Granite Counters, Kitchen Island, Open Floorplan, Pantry, Tankless Hot Water, Vinyl Windows, Walk-In Closet(s), Beamed Ceilings
Bar Fridge, Dishwasher, Dryer, Garage Control(s), Garburator, Gas Stove, Microwave Hood Fan, Refrigerator, Washer, Window Coverings, Wine Refrigerator
Fireplace(s), Forced Air, Natural Gas
Balcony, BBQ gas line, Garden, Rain Barrel/Cistern(s)
Fruit Trees/Shrub(s), Garden, Landscaped, Gentle Sloping
Stone, Vinyl Siding, Wood Frame, Silent Floor Joists
Century 21 Grande Prairie Realty Inc.

MLS® # A2248293

MLS® # A2243334

MLS® # A2235340