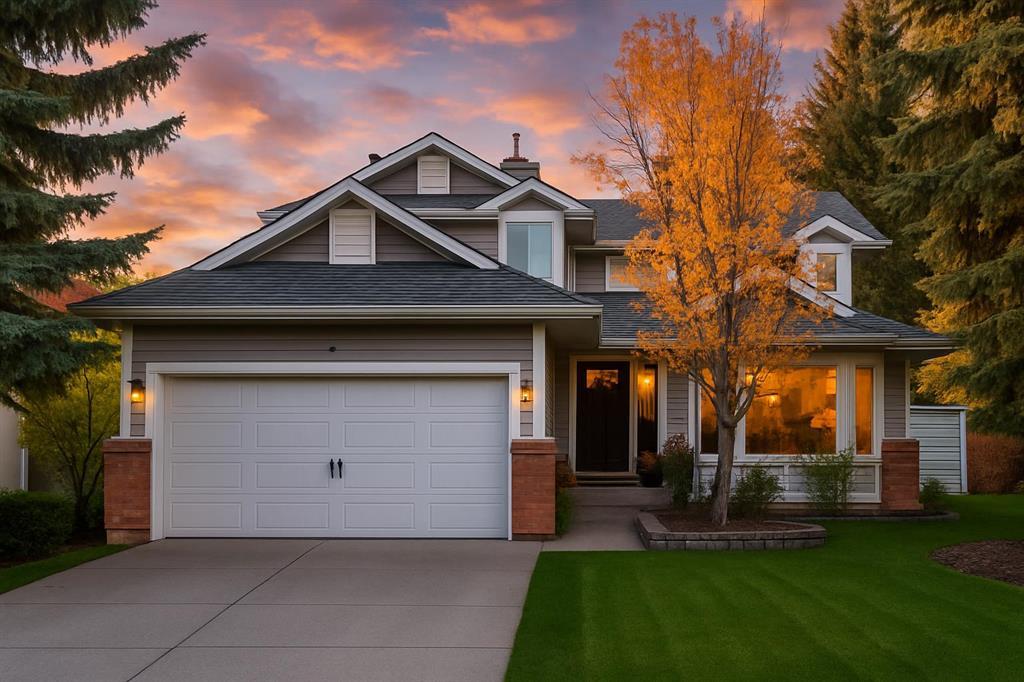77 Citadel Ridge Green Nw, Calgary
MLS® # A2266438
**CHECK OUT THE VIDEO TOUR** Elegant Family Living in Royal Oak Estates. Welcome to 99 Royal Ridge Rise NW, a beautifully maintained, fully developed home located on a quiet CUL-DE-SAC in the highly sought-after community of Royal Oak Estates. With over 3,100 sq ft of thoughtfully designed living space, this spacious and sun-filled property offers EXCEPTIONAL comfort, function, and lifestyle for the modern family. Set on a large, landscaped lot with a fully fenced backyard & just steps from green spaces, athletic fields, schools & nature pathways - this is a home you’ll be proud to call your own. From the moment you arrive, the curb appeal is undeniable. The ELEGANT stucco & stone exterior is timeless & sophisticated, complemented by a gently sloping driveway and well-manicured front yard. Step inside to a GRAND two-storey foyer, where a south-facing picture window fills the space with natural light. The inviting front entrance opens to an airy, open-concept main floor featuring gleaming VINYL plank flooring, high ceilings, and a modern, neutral colour palette that flows seamlessly throughout the home. The heart of the main level is the CHEF-INSPIRED kitchen, complete with granite & quartz countertops, crisp white cabinetry, stainless steel appliances, designer tile backsplash & a central island with breakfast bar and built-in storage. A full walk-through pantry connects the kitchen to the laundry/mudroom area. Enjoy casual meals in the bright breakfast nook overlooking the backyard, or host ELEGANT dinners in the adjacent formal dining room, perfect for family gatherings and holiday celebrations. The living room is anchored by a gas fireplace with a traditional mantel and tiled surround, and large windows that frame views of the landscaped yard beyond. Upstairs, you’ll find three generously sized bedrooms and a bright, SUNNY bonus room with built-in window seat. The primary bedroom is a peaceful RETREAT, featuring a large walk-in closet and a LUXURIOUS 4-piece ensuite with granite countertops, deep soaker tub & separate shower. Two additional bedrooms offer excellent space for children or guests and share a stylish full bathroom with granite counters and contemporary fixtures. The fully finished basement provides even more versatility, with an expansive open rec room wired for surround sound and equipped with a built-in speaker system - ideal for movie nights. A wet bar with granite counters adds entertainment value, while a 4th bedroom, home office/den, 3-piece bathroom & additional storage room complete this level. Step outside to your private, fully fenced landscaped backyard—the perfect space for kids, pets, or summer barbecues. Ideally located close to public and private schools (including The Renert School), playgrounds, walking and bike trails, the Rocky Ridge YMCA, shopping, and CTrain access - this home offers UNBEATABLE convenience without compromising on comfort or style. CALL TODAY to book your PRIVATE TOUR!!
Double Garage Attached, Concrete Driveway, Front Drive, Garage Door Opener, Garage Faces Front, Paved
Bookcases, High Ceilings, Kitchen Island, No Smoking Home, Open Floorplan, Pantry, Vinyl Windows, Walk-In Closet(s), Granite Counters, Quartz Counters, Storage, Wet Bar
Central Air Conditioner, Dishwasher, Dryer, Electric Range, Garage Control(s), Microwave, Refrigerator, Washer, Window Coverings, Range Hood, Water Softener
Back Yard, Landscaped, Lawn, Cul-De-Sac, Front Yard, Rectangular Lot

MLS® # A2265097