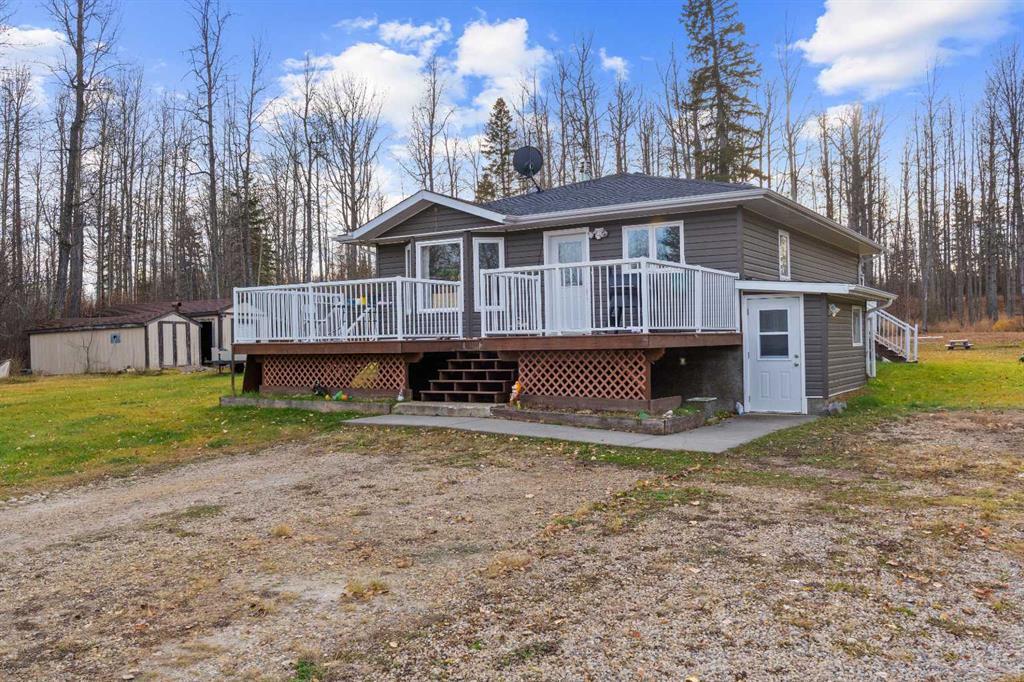8 Trading Post Trail, Whitecourt
MLS® # A2269699
Impeccably Maintained Home in a Desirable Neighborhood!
Welcome to this charming 1,227 square foot home, built in 2006, nestled in a fantastic neighborhood. This well-loved residence features 3 spacious bedrooms on the upper level and 1 additional bedroom downstairs, complemented by 3 bathrooms, including 2-4 piece and 1-3 piece.
The main floor boasts an open and airy layout with high ceilings, a modern white kitchen enhanced by a stylish black tiled backsplash, and ample cabinet and counter space. The living room is generously sized at 11'7" x 16'5", perfect for entertaining or relaxing.
Retreat to the primary suite, which offers a generous space with a 3-piece en suite and built-in closets for added convenience. The completely developed lower level features a large family room, complete with built-in counters and cabinets, and a pool table, making it an ideal multifunctional area for everyone. This space spans 13’4 x 38’9 sf
Additionally, the basement boasts a lovely large bedroom with a walk-in closet, plus a versatile bonus room that can serve as a gym, craft room, or office. The expansive laundry room doubles as a utility room, featuring a brand-new boiler for the floor heating, for both the basement and garage, as well as forced air natural gas heating.
Great location:
Enjoy the convenience of being close to a golf course, ball diamonds, schools, and numerous parks. The backyard is fully fenced, featuring a dog run on one side and built-in garden boxes on the other. This private oasis is enhanced by tall towering poplar trees and shrubs, providing a serene atmosphere for outdoor relaxation on the deck. (Also, some raspberries, saskatoon bushes.
The heated 24' x 24' garage offers plenty of storage with shelves and cabinets, and did I mention in floor heating.
Included Features
This home comes complete with air conditioning, a refrigerator, stove, dishwasher, washer and dryer, window coverings, pool table and accessories, as well as all shelving and cabinets in the garage, garage door opener and control
This property is perfect for anyone looking for comfort, space, and convivence.
Double Garage Attached, Heated Garage, Insulated, Additional Parking, Concrete Driveway, Front Drive, Garage Door Opener, Garage Faces Front, Parking Lot
High Ceilings, Kitchen Island, Laminate Counters, No Smoking Home, Quartz Counters, Storage, Vaulted Ceiling(s), Vinyl Windows, Walk-In Closet(s), Bookcases, Built-in Features, Dry Bar, Track Lighting
Central Air Conditioner, Dishwasher, Electric Stove, Garage Control(s), Refrigerator, Washer/Dryer
Forced Air, Natural Gas, In Floor
Back Yard, Few Trees, Front Yard, Garden, Landscaped, Lawn, Low Maintenance Landscape, Private, City Lot, Close to Clubhouse, Dog Run Fenced In, Flag Lot, Interior Lot, Level

MLS® # A2267089