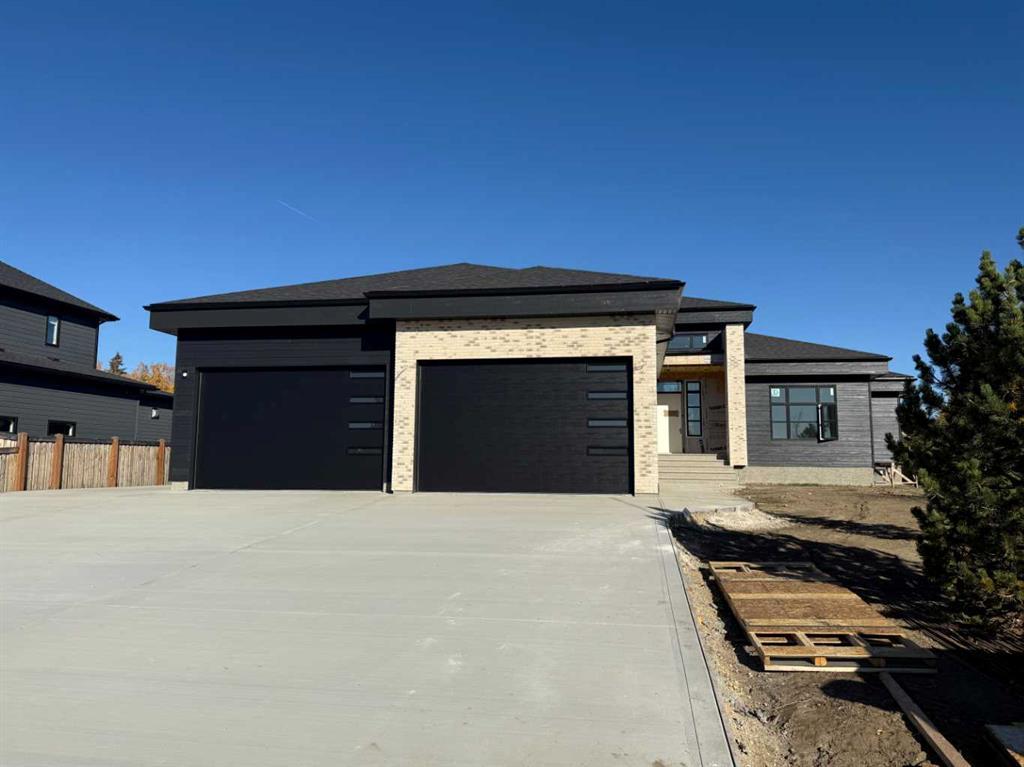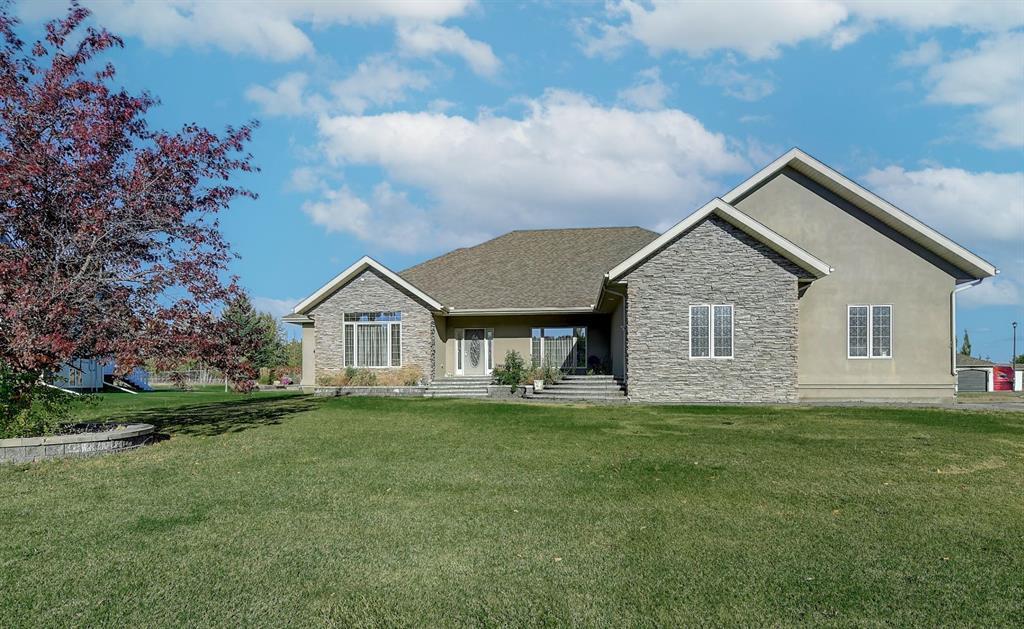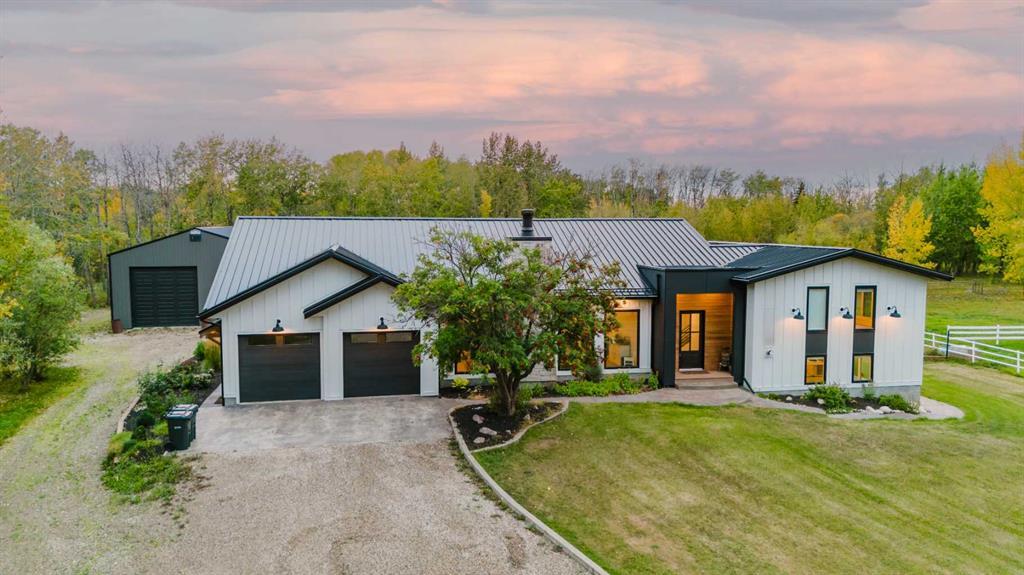7938 Willow Grove Way, Rural Grande Prairie No. 1, County of
MLS® # A2255849
Executive home in prestigious Taylor Estates. Nested in the trees this 3102 sq ft, 4 bedroom Craftsman style bungalow (can easily be turned into 6 bedrooms with walkout basement, exudes style and comfort with features like a chef's kitchen, Cambria Quartz ),counters, pantry with built ins, 36" Swarovski crystal lighting, hardwood flooring and floor to ceiling fireplace and hearth in the great room. As well as a spacious master with large soaker, custom tiled walk in steam shower and walk in closet. The comfort continues with the in-floor heat and forced air upgraded heating system with multiple zones and a 3 car heated garage. Above the garage you will find the 559 sq ft theatre room and for your added entertaining purposes there is an open family/entertainment room with wet bar c/w granite in the fully developed basement that walks out to the rear covered patio and there is a new audio system throughout the home. Backing on to a park, the yard is a treed, private oasis, with custom curbing and landscaping, walkways, a fire pit feature / backyard entertainment space and still there's room for an already approved 30 x 50 shop. Don't miss the opportunity to experience this exceptional property!!! Check it out today!!!
Acreage with Residence, Bungalow
Rural Grande Prairie No. 1, County of
Grande Prairie No. 1, County of
High Ceilings, Kitchen Island, No Animal Home, No Smoking Home
Backs on to Park/Green Space, No Neighbours Behind, Corner Lot, Irregular Lot, Many Trees

MLS® # A2255849

MLS® # A2259442

MLS® # A2259304