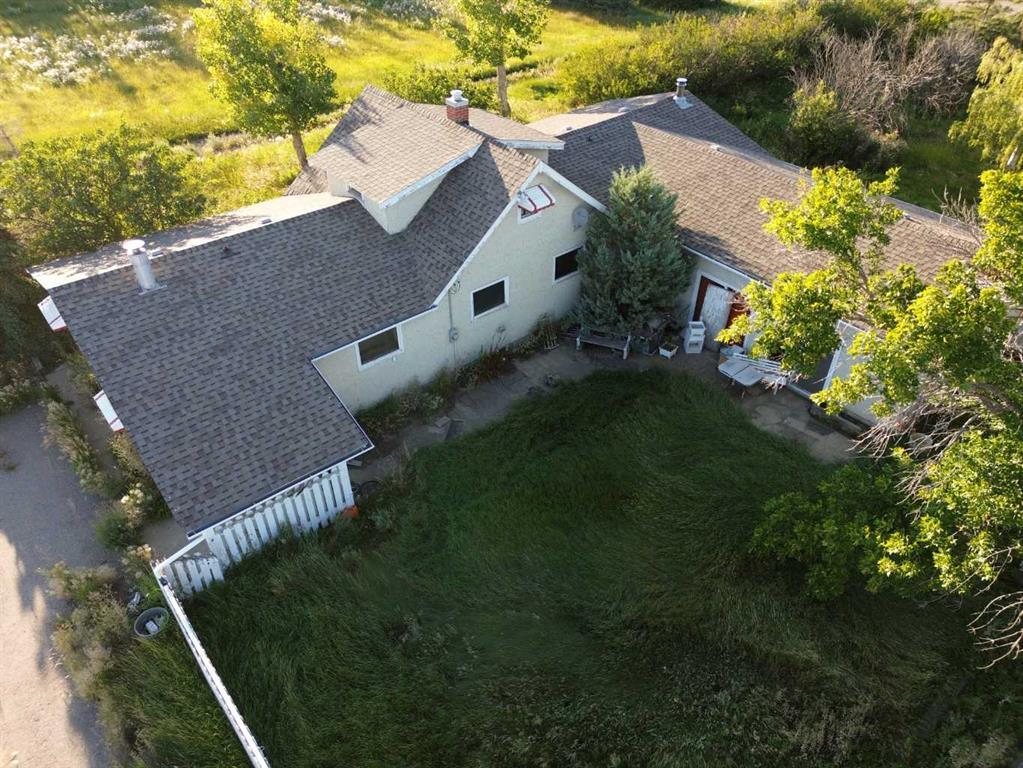57 Mackenzie Way Ne, Carstairs
MLS® # A2251349
A BEAUTIFUL VIEW BACKING ONTO COULEE. This executive custom built home is located in Didsbury's Westpoint subdivision. The large 2013 sq. ft. bungalow offers a wonderful floorplan with a main living area accessible for mobility scooters/wheel chairs. The kitchen has a huge walk-thru butlers pantry, gorgeous granite counter tops, stainless steel appliances, massive island, built-in desk and breakfast/eating area. Off the inviting entryway, there is a formal dining room for larger family dinners and the open living room has a gas fireplace AND fantastic views overlooking the coulee. The main level boasts tons of natural light with hardwood floors, 9' ceilings, 2 large bedrooms with connecting 4-piece ensuite and large walk-in closet, 2 pc bathroom and main floor laundry room with built-in cabinetry and laundry sink. The fully finished basement has in-floor heat to keep you cozy and the large family room has a wood stove and wet bar which are great for entertaining. There are also 2 more nice sized bedrooms, 3 pc bath, large storage/cold room and mechanical room offering even more storage. The basement also has a huge workshop that has access straight out to the garage. Great for that woodworker! The beautifully landscaped and private yard can be seen from the partly covered rear wrap around deck. Here you look out onto the open coulee and will find your very own garden area, garden shed, and fully fenced low landscaped yard. Other highlights include a 30’ x 24’ attached double garage w/floor drain, BRAND NEW hot water tank, central air conditioning, BBQ gas line on the rear deck, and cozy front porch as well. The property really does have some of the best views in Didsbury, and is a must see to be truly appreciated.
Concrete Driveway, Double Garage Attached, Garage Door Opener, Oversized
Ceiling Fan(s), Central Vacuum, Closet Organizers, Granite Counters, High Ceilings, Jetted Tub, No Animal Home, No Smoking Home, Pantry, Storage, Walk-In Closet(s), Wet Bar
Bar Fridge, Central Air Conditioner, Dishwasher, Dryer, Electric Stove, Freezer, Garage Control(s), Microwave Hood Fan, Refrigerator, Washer, Window Coverings
In Floor, Fireplace(s), Forced Air, Natural Gas, Wood Stove
Family Room, Gas, Living Room, Wood Burning Stove, Oak, Tile
BBQ gas line, Garden, Private Yard, Storage
Back Yard, Backs on to Park/Green Space, Front Yard, Garden, Landscaped, No Neighbours Behind, Pie Shaped Lot, Private, Views
Brick, Vinyl Siding, Wood Frame

MLS® # A2249148

MLS® # A2245019